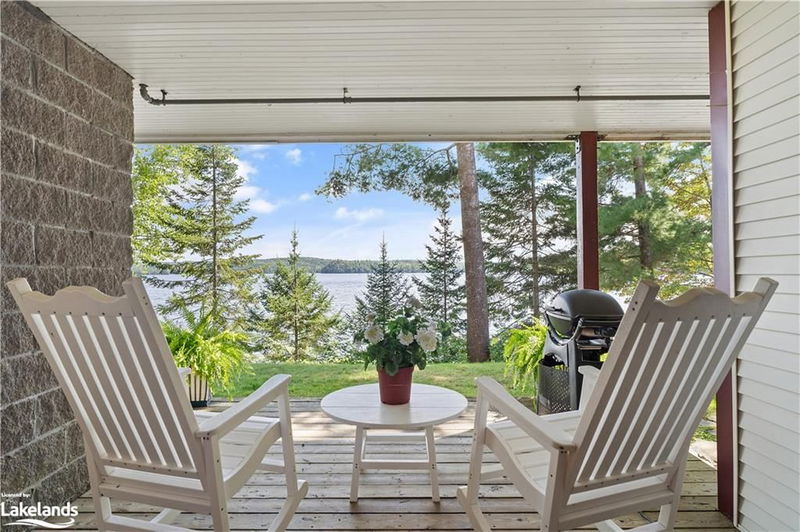Key Facts
- MLS® #: 40662325
- Property ID: SIRC2191646
- Property Type: Residential, Condo
- Living Space: 1,321 sq.ft.
- Bedrooms: 2
- Bathrooms: 2
- Parking Spaces: 1
- Listed By:
- Royal LePage Lakes Of Muskoka Realty, Brokerage, Baysville
Property Description
Escape to luxury with this newly renovated, designer condo offering million-dollar southwest views of stunning Fairy Lake! Located in the peaceful Rogers Cove, this ground-floor waterfront unit is a serene retreat with over 1,200 sq. ft. of beautifully crafted living space. Featuring 2 spacious bedrooms, 2 modern bathrooms, and a custom-designed kitchen, this condo has been upgraded to the highest standards. Step out onto your expansive deck and take in the tranquil expansive lake views.
Enjoy Muskoka year-round, with access to 40 miles of boating across four lakes, nearby golf courses, pickleball and tennis courts, scenic hiking trails, and both cross-country and downhill skiing. Plus, you're only minutes from the vibrant Huntsville town center, where boutique shops, restaurants, and local artisans await. This condo is a rare gem and an absolute must-see for discerning buyers! BREATHTAKING
Rooms
Listing Agents
Request More Information
Request More Information
Location
10 Coveside Drive #106, Huntsville, Ontario, P1H 1C3 Canada
Around this property
Information about the area within a 5-minute walk of this property.
Request Neighbourhood Information
Learn more about the neighbourhood and amenities around this home
Request NowPayment Calculator
- $
- %$
- %
- Principal and Interest 0
- Property Taxes 0
- Strata / Condo Fees 0

