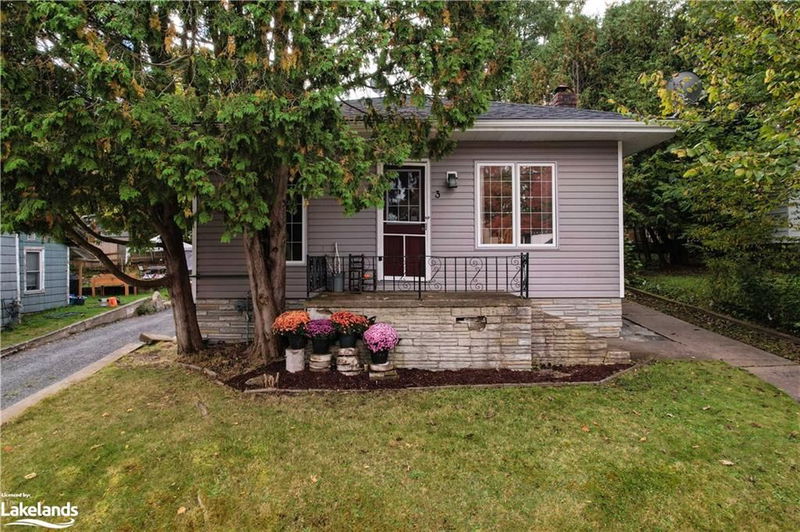Key Facts
- MLS® #: 40661327
- Property ID: SIRC2191439
- Property Type: Residential, Single Family Detached
- Living Space: 1,046 sq.ft.
- Lot Size: 0.12 ac
- Bedrooms: 3
- Bathrooms: 1+1
- Parking Spaces: 2
- Listed By:
- Chestnut Park Real Estate Limited, Brokerage, Huntsville
Property Description
Welcome to this adorable in-town bungalow, ideal for first-time home buyers or those looking to downsize! This 3-bedroom, 2 bathroom home is ideally situated in a superb location, just a short walk from both elementary and secondary schools, as well as Huntsville’s bustling downtown core. With its traditional layout, featuring a cozy living room and a dining room, this home offers comfortable one-level living with fresh updates throughout. A noteworthy feature of this home includes the floor to ceiling windows in the primary bedroom through which are views of the backyard space. Step outside to enjoy the fenced-in backyard – a great space for kids to play or for pets to roam freely. If you're in the mood for some outdoor fun, Rivermill Park is just a short walk away, complete with a playground for little ones to enjoy. Whether you're a young family starting your homeownership journey or an empty nester looking for a more manageable space, this home checks all the boxes. With full municipal services and a location that offers the best of in-town living, this cute-as-a-button bungalow is ready to become your forever home!
Rooms
- TypeLevelDimensionsFlooring
- FoyerMain5' 2.9" x 4' 5.1"Other
- Primary bedroomMain15' 3" x 10' 11.8"Other
- KitchenMain14' 11.1" x 9' 6.1"Other
- BathroomMain7' 1.8" x 9' 6.1"Other
- Living roomMain11' 3" x 12' 4"Other
- Dining roomMain12' 11.9" x 10' 8.6"Other
- BedroomMain9' 1.8" x 12' 4"Other
- BasementLower21' 11.4" x 20' 4"Other
- BedroomMain8' 11.8" x 10' 8.6"Other
- OtherLower8' 2.8" x 6' 7.1"Other
Listing Agents
Request More Information
Request More Information
Location
3 Cora Street E, Huntsville, Ontario, P1H 1T5 Canada
Around this property
Information about the area within a 5-minute walk of this property.
Request Neighbourhood Information
Learn more about the neighbourhood and amenities around this home
Request NowPayment Calculator
- $
- %$
- %
- Principal and Interest 0
- Property Taxes 0
- Strata / Condo Fees 0

