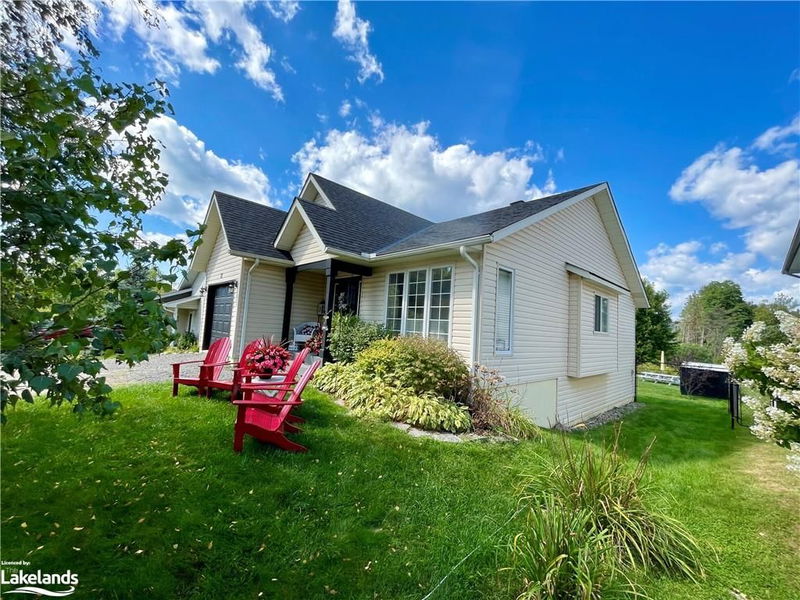Key Facts
- MLS® #: 40640074
- Property ID: SIRC2147149
- Property Type: Residential, Single Family Detached
- Living Space: 2,000 sq.ft.
- Lot Size: 8,722 ac
- Year Built: 2003
- Bedrooms: 3+1
- Bathrooms: 2
- Parking Spaces: 4
- Listed By:
- Re/Max Professionals North, Brokerage, Huntsville
Property Description
Welcoming family home tucked away in Huntsville. Lovingly cared for 4 bedrooms, 2 bathrooms, nicely landscaped, fenced back yard for kids & pets, high end Oven, cook top & microwave showcase the Newly remodelled Kitchen for creating meals & memories. Forced air gas heating, air conditioning, attached garage, town services, Cogeco fibre internet and HRV are just a few of the features here. Finished downstairs offers laundry & office area, family room, dining area with sink & mini fridge, 4th bedroom, 3 pc bath. Many improvements have been made and well loved home, including flooring throughout the main floor, Gutter guards added 2023, Roof Reshingled 2022, painting & finishing. Move in and start enjoying Muskoka life. Beach, boat ramp, trails, swimming, sports & recreation, historical Downtown Huntsville nearby, Theatre, parks, schools, culture & wildlife. Everything you are looking for is ready for you. We would love to see you Loving your Life in Muskoka.
Rooms
- TypeLevelDimensionsFlooring
- Living roomMain12' 9.4" x 14' 11"Other
- FoyerMain5' 4.9" x 6' 11.8"Other
- DinetteMain9' 1.8" x 11' 3.8"Other
- KitchenMain10' 2.8" x 12' 11.9"Other
- BedroomMain10' 7.8" x 11' 10.7"Other
- Primary bedroomMain11' 10.7" x 12' 7.9"Other
- BathroomMain6' 11.8" x 8' 9.9"Other
- BedroomMain10' 8.6" x 11' 1.8"Other
- BedroomLower11' 8.1" x 12' 9.4"Other
- Recreation RoomLower12' 9.4" x 17' 5.8"Other
- Kitchen With Eating AreaLower12' 9.4" x 12' 6"Other
- UtilityLower8' 6.3" x 10' 7.9"Other
- Laundry roomLower12' 11.9" x 12' 11.9"Other
- BathroomLower7' 4.1" x 7' 8.1"Other
- OtherMain10' 11.8" x 21' 3.1"Other
Listing Agents
Request More Information
Request More Information
Location
21 Cairns Crescent, Huntsville, Ontario, P1H 1Y3 Canada
Around this property
Information about the area within a 5-minute walk of this property.
Request Neighbourhood Information
Learn more about the neighbourhood and amenities around this home
Request NowPayment Calculator
- $
- %$
- %
- Principal and Interest 0
- Property Taxes 0
- Strata / Condo Fees 0

