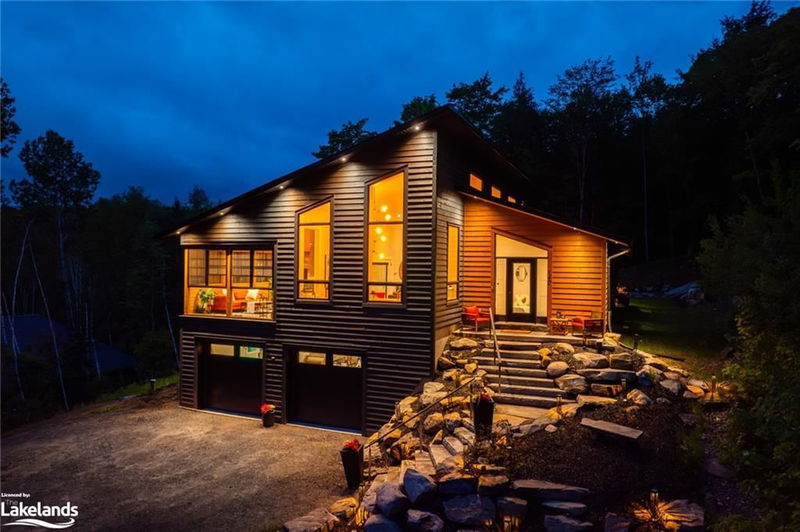Key Facts
- MLS® #: 40661895
- Property ID: SIRC2126652
- Property Type: Residential, Single Family Detached
- Living Space: 2,817 sq.ft.
- Lot Size: 0.69 ac
- Year Built: 2020
- Bedrooms: 3+1
- Bathrooms: 2+1
- Parking Spaces: 10
- Listed By:
- Chestnut Park Real Estate Limited, Brokerage, Huntsville
Property Description
Discover contemporary living at its finest in this stunning ICF newer home, set on a picturesque lot surrounded by mature trees, just a short 15-minute drive from the vibrant town center. With over 2,500 square feet of thoughtfully designed living space, this residence embodies a perfect blend of coziness and sophistication.
Step into the awe-inspiring main area, where soaring 22-foot ceilings create a sense of grandeur and openness. Natural light floods the space through expansive windows, while the warmth of a propane fireplace adds an inviting touch. Designed with the modern family in mind, this home features four spacious bedrooms and three well-appointed bathrooms, ensuring ample space and privacy for everyone.
A highlight of the property is the bonus Muskoka room, crafted from cedar, providing a serene sanctuary to enjoy the beauty of the outdoors while being sheltered from the elements. The state-of-the-art kitchen is a chef’s dream!
When it’s time to unwind, step outside to your private outdoor oasis, complete with a hot tub and sauna, where you can soak up the tranquility of your surroundings.
Rooms
- TypeLevelDimensionsFlooring
- KitchenMain16' 8" x 16' 6"Other
- BathroomMain5' 8.8" x 12' 2"Other
- Primary bedroomMain13' 10.9" x 14' 8.9"Other
- BathroomMain3' 8.8" x 6' 4.7"Other
- BedroomMain12' 7.9" x 12' 2"Other
- BedroomMain12' 4" x 12' 2"Other
- BathroomMain9' 3.8" x 14' 8.9"Other
- Dining roomMain10' 7.8" x 16' 6"Other
- Living roomMain15' 10.9" x 16' 6"Other
- SittingMain16' 11.1" x 16' 6"Other
- Laundry roomMain10' 2.8" x 7' 8.9"Other
- BedroomLower11' 10.9" x 12' 9.4"Other
- UtilityLower9' 10.8" x 6' 5.1"Other
- PantryMain6' 2" x 6' 4.7"Other
- FoyerMain8' 8.5" x 12' 4.8"Other
- Solarium/SunroomMain24' 8.8" x 12' 2"Other
Listing Agents
Request More Information
Request More Information
Location
140 Vernon Shores Avenue, Huntsville, Ontario, P1H 2J2 Canada
Around this property
Information about the area within a 5-minute walk of this property.
Request Neighbourhood Information
Learn more about the neighbourhood and amenities around this home
Request NowPayment Calculator
- $
- %$
- %
- Principal and Interest 0
- Property Taxes 0
- Strata / Condo Fees 0

