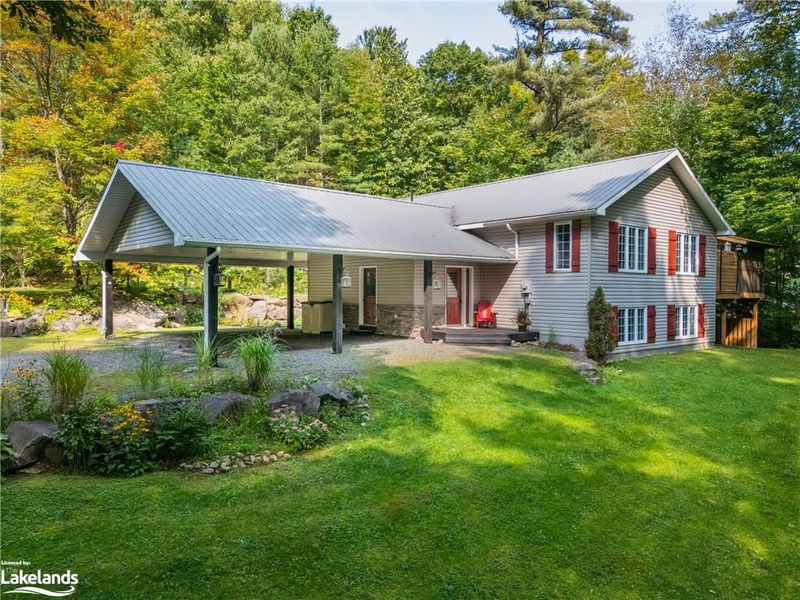Key Facts
- MLS® #: 40648895
- Property ID: SIRC2093632
- Property Type: Residential, Single Family Detached
- Living Space: 2,951 sq.ft.
- Year Built: 2003
- Bedrooms: 3
- Bathrooms: 3
- Parking Spaces: 6
- Listed By:
- Re/Max Professionals North, Brokerage, Bracebridge
Property Description
Welcome to this newly listed gem at 338 Williamsport Road, nestled just minutes from the Big East River and a short drive to downtown Huntsville. Perfectly located near all essential amenities, this charming home sits on a spacious 3-acre lot, offering privacy and room to breathe, with private trails throughout.The property boasts a range of recent updates, including fresh flooring on the main level, beautifully renovated bathrooms, and updated countertops—making this home move-in ready. The oversized attached carport provides ample parking for 2, while a separate shed offers plenty of space for firewood and additional storage.Downstairs, the fully finished basement is a sports lover's dream, complete with a custom man-cave designed for ultimate game-day experiences.Step outside to discover the perfect space for entertaining—a backyard oasis featuring a gazebo, hot tub, and all the amenities you could desire for hosting friends and family.Don't miss the chance to call this stunning property your home. Schedule your showing today!
Rooms
- TypeLevelDimensionsFlooring
- KitchenMain12' 4.8" x 14' 11"Other
- Primary bedroomMain14' 11.9" x 11' 10.9"Other
- Dining roomMain12' 4.8" x 9' 6.9"Other
- FoyerMain10' 2.8" x 9' 10.5"Other
- Laundry roomMain7' 6.1" x 9' 8.9"Other
- Living roomMain14' 11.9" x 22' 4.8"Other
- BedroomMain12' 8.8" x 12' 9.4"Other
- BedroomMain12' 9.4" x 10' 11.1"Other
- BathroomLower10' 8.6" x 4' 5.9"Other
- Home officeLower11' 5" x 19' 7"Other
- DenLower12' 11.9" x 12' 4"Other
- StorageLower10' 8.6" x 20' 6.8"Other
- Recreation RoomLower27' 5.1" x 36' 10.1"Other
- Exercise RoomBasement13' 10.9" x 19' 3.1"Other
Listing Agents
Request More Information
Request More Information
Location
338 Williamsport Road, Huntsville, Ontario, P1H 2J4 Canada
Around this property
Information about the area within a 5-minute walk of this property.
Request Neighbourhood Information
Learn more about the neighbourhood and amenities around this home
Request NowPayment Calculator
- $
- %$
- %
- Principal and Interest 0
- Property Taxes 0
- Strata / Condo Fees 0

