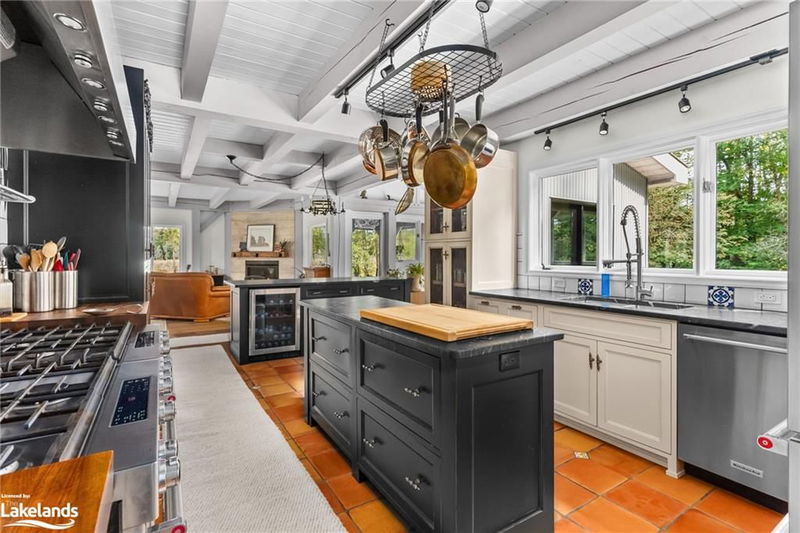Key Facts
- MLS® #: 40641192
- Property ID: SIRC2086034
- Property Type: Residential, Single Family Detached
- Living Space: 4,484 sq.ft.
- Lot Size: 5.02 ac
- Year Built: 1992
- Bedrooms: 3+1
- Bathrooms: 4+1
- Parking Spaces: 8
- Listed By:
- Chestnut Park Real Estate Limited, Brokerage, Huntsville
Property Description
This rural family home offers endless possibilities, benefit from the self contained secondary suite, bed & breakfast potential, and ability for multi-generational living. Nestled on 5 acres of land, this home combines charm, with all of the benefits of country living, less than 15 minutes from Huntsville. This expansive property features over 4,000 square feet of living space with charming details and unique features throughout. For a bed & breakfast, the home offers multiple private rooms, each bathed in natural light. The cozy living room with a fireplace and the formal dining area could provide warm, welcoming spaces for guests. The large, well-equipped kitchen is perfect for preparing delicious breakfasts, while the serene rural surroundings and proximity to local attractions ensure a memorable stay for visitors. For Multi-Generational Living, its thoughtfully designed layout could accommodate extended families comfortably. The main residence boasts spacious living areas, while a fully self-contained secondary suite offers privacy and independence with a separate entrance. This arrangement ensures that family members can enjoy their own space while staying close. For Income Generation: The secondary suite provides an excellent opportunity for rental income. Featuring its own entrance, kitchen, laundry and living area, it offers visitors or tenants a comfortable and private space. Alternatively, it could be transformed into a home office, studio, or other creative space, adapting to your needs while providing a possibility for extra income. Embracing the country lifestyle by enjoying the tranquility of a diverse 5 acres to roam, including a stream, trail, picturesque meadow, gardens and 2 accessory outbuildings. Access to the Big East River, snowmobile trails, Arrowhead Park and Hidden Valley skiing will keep everyone busy all year long. This one of a kind property is ready to adapt to your needs and exceed your expectations. Showings are by appointment only.
Rooms
- TypeLevelDimensionsFlooring
- Living roomMain31' 8.3" x 14' 7.9"Other
- Primary bedroomMain18' 2.8" x 14' 2"Other
- Dining roomMain12' 6" x 12' 9.4"Other
- KitchenMain25' 3.9" x 12' 6"Other
- BathroomMain5' 10" x 4' 7.1"Other
- Solarium/SunroomMain10' 11.1" x 12' 11.1"Other
- Bedroom2nd floor13' 3" x 13' 6.9"Other
- Bathroom2nd floor13' 6.9" x 8' 2.8"Other
- Bathroom2nd floor14' 7.9" x 6' 9.1"Other
- Primary bedroom2nd floor14' 7.9" x 14' 2.8"Other
- Laundry room2nd floor13' 5" x 7' 8.9"Other
- BedroomLower11' 6.9" x 13' 3"Other
- Living roomLower21' 3.9" x 18' 1.4"Other
- StorageLower35' 5.9" x 28' 4.9"Other
- KitchenLower17' 10.1" x 9' 3.8"Other
- BathroomLower10' 7.8" x 7' 4.1"Other
- Cellar / Cold roomLower11' 10.7" x 12' 11.9"Other
- Dining roomLower17' 10.1" x 8' 11"Other
Listing Agents
Request More Information
Request More Information
Location
1095 Williamsport Road, Huntsville, Ontario, P1H 2J4 Canada
Around this property
Information about the area within a 5-minute walk of this property.
Request Neighbourhood Information
Learn more about the neighbourhood and amenities around this home
Request NowPayment Calculator
- $
- %$
- %
- Principal and Interest 0
- Property Taxes 0
- Strata / Condo Fees 0

