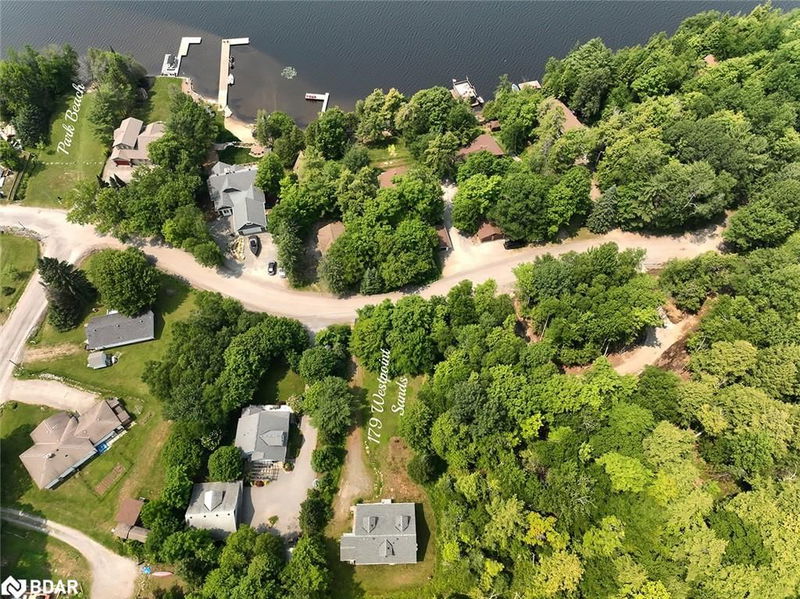Key Facts
- MLS® #: 40643590
- Property ID: SIRC2073921
- Property Type: Residential, Single Family Detached
- Living Space: 1,998 sq.ft.
- Lot Size: 0.55 ac
- Year Built: 2006
- Bedrooms: 3
- Bathrooms: 2
- Parking Spaces: 5
- Listed By:
- RE/MAX Hallmark Chay Realty Brokerage
Property Description
Custom-built cape cod style home, across from Mary Lake. Luxury w/meticulous attention to detail. 4-season home offers a seamless fusion of practical living & comfort. Main floor offers a spacious bedroom with a semi-ensuite, laundry rm, & an open concept eat-in kitchen featuring an island & breakfast bar, ideal for culinary pursuits & casual dining. Living rm, adorned w/a fireplace,a cozy retreat for relaxation & gatherings. All you need is located on the main floor like a bungalow with the added convenience of a second storey for guest or younger family and friends. Upstairs, two super-sized bedrms & 2nd full bathrm provide convenience & peaceful sanctuaries, while ample storage space ensures organizational ease.At the top of the stairs is the potential of a closet addition, although this home has plenty of storage space.Basement offers a versatile canvas for customization, complemented by pre-existing ductwork, insulation, & some lighting.The sunroom, bathed in natural light, beckons you to enjoy moments of tranquility amidst lush surroundings.On a private 0.55-acre oasis within a coveted community along Mary Lake's shores, steps from the waterfront park seamless enjoyment of outdoor fun & scenic vistas. Immediate occupancy available, seize the opportunity to create lasting memories in this enchanting home/cottage retreat. What are you waiting for? Book a showing today!!
Rooms
- TypeLevelDimensionsFlooring
- KitchenMain8' 11" x 13' 10.8"Other
- Dining roomMain12' 6" x 13' 10.8"Other
- Living roomMain13' 10.8" x 15' 7"Other
- BathroomMain14' 9.9" x 13' 10.8"Other
- Laundry roomMain5' 1.8" x 8' 2"Other
- BedroomMain13' 10.8" x 12' 6"Other
- Solarium/SunroomMain9' 8.9" x 10' 11.8"Other
- Bathroom2nd floor4' 9" x 7' 8.1"Other
- Primary bedroom2nd floor17' 5.8" x 11' 10.1"Other
- Bedroom2nd floor17' 5" x 12' 7.1"Other
Listing Agents
Request More Information
Request More Information
Location
179 West Point Sands Road, Huntsville, Ontario, P1H 2J3 Canada
Around this property
Information about the area within a 5-minute walk of this property.
Request Neighbourhood Information
Learn more about the neighbourhood and amenities around this home
Request NowPayment Calculator
- $
- %$
- %
- Principal and Interest 0
- Property Taxes 0
- Strata / Condo Fees 0

