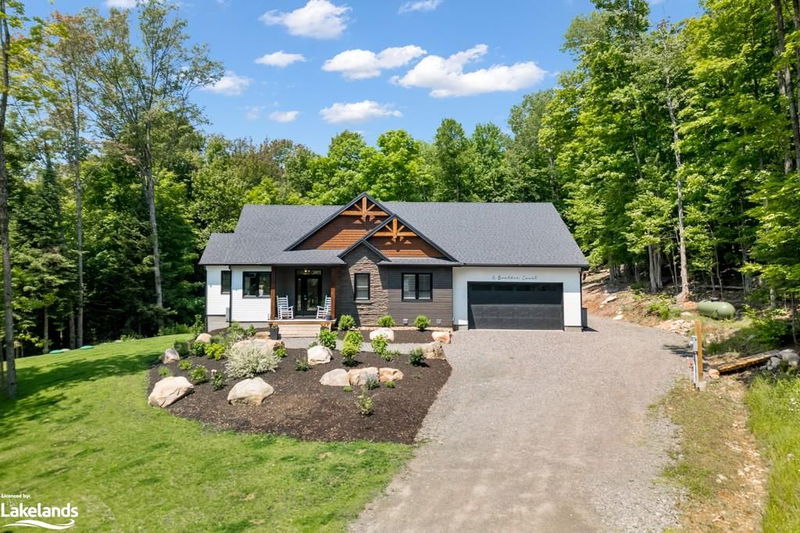Key Facts
- MLS® #: 40641378
- Property ID: SIRC2066977
- Property Type: Residential, Condo
- Living Space: 3,236 sq.ft.
- Lot Size: 2.82 ac
- Year Built: 2020
- Bedrooms: 3+1
- Bathrooms: 3
- Parking Spaces: 17
- Listed By:
- Royal LePage Lakes Of Muskoka Realty, Brokerage, Huntsville - Centre Street
Property Description
Experience the pinnacle of Muskoka living with this contemporary & impeccably crafted residence, perfectly
blending modern design, high-quality craftsmanship, & exceptional energy efficiency. Just a 10-min drive
from downtown Huntsville & set on 2.82 acres in the sought-after Mineral Springs neighborhood, this
property offers a tranquil, peaceful, & private retreat surrounded by lush forest. Built in 2020, this executive
home features 4 bdrms, 3 full baths, & an office, spread over a family-friendly floorplan with 9ft ceilings on
both levels. The main level is inviting with an open concept kitchen/dining/living area centered around an
elegant propane fireplace. The expansive kitchen offers an oversized center island, high-end appliances,
plenty of custom cabinets, and granite countertops, plus a walk-in pantry with a dual climate wine fridge.
Enjoy the deck & view right off the dining rm. Gorgeous hardwood flooring, oversized windows, & high-end
finishes adds warmth & luxury. A conveniently located mudrm includes a rough-in option for laundry. The
spacious primary bdrm features a beautifully appointed ensuite, complete with heated floors, dbl sinks,
oversized shower, & an impressive walk-in closet with cabinets. Additionally, there are 2 more bdrms, each
with dbl-sized closets. Continue the allure of the bright finished lower level, featuring a grand family rm with
a 2nd propane fireplace, an exercise area, & a versatile office or children’s play area. This level also includes a
4th bedrm, full bathrm, laundry rm with sink, & a huge storage rm. There is ample space for entertainment &
relaxation. The property also boasts an attached insulated dbl car garage with insulated garage doors.
Immaculately maintained and clean, this home is very cost-efficient to heat/cool, thanks to its energyefficient smart systems & superior construction. Fiber is available, wired for a generator. Outdoor enthusiasts
will love the nearby trails & access to beaches/lakes
Rooms
- TypeLevelDimensionsFlooring
- KitchenMain11' 3.8" x 13' 5"Other
- Living roomMain14' 8.9" x 15' 10.1"Other
- FoyerMain6' 11" x 7' 6.1"Other
- Dining roomMain10' 4" x 13' 5"Other
- Primary bedroomMain12' 11.9" x 16' 6"Other
- BathroomMain5' 4.9" x 7' 4.9"Other
- BathroomMain6' 8.3" x 12' 9.4"Other
- Mud RoomMain10' 2.8" x 10' 4"Other
- BedroomMain13' 10.8" x 11' 10.7"Other
- PantryMain5' 10.2" x 8' 11.8"Other
- DenLower6' 3.9" x 12' 11.9"Other
- Family roomLower26' 6.8" x 34' 10.1"Other
- BedroomMain12' 8.8" x 10' 4.8"Other
- Laundry roomLower7' 10" x 9' 1.8"Other
- StorageLower5' 10.2" x 12' 4"Other
- BedroomLower12' 2.8" x 12' 9.9"Other
Listing Agents
Request More Information
Request More Information
Location
6 Boulder Court, Huntsville, Ontario, P1H 2N5 Canada
Around this property
Information about the area within a 5-minute walk of this property.
Request Neighbourhood Information
Learn more about the neighbourhood and amenities around this home
Request NowPayment Calculator
- $
- %$
- %
- Principal and Interest 0
- Property Taxes 0
- Strata / Condo Fees 0

