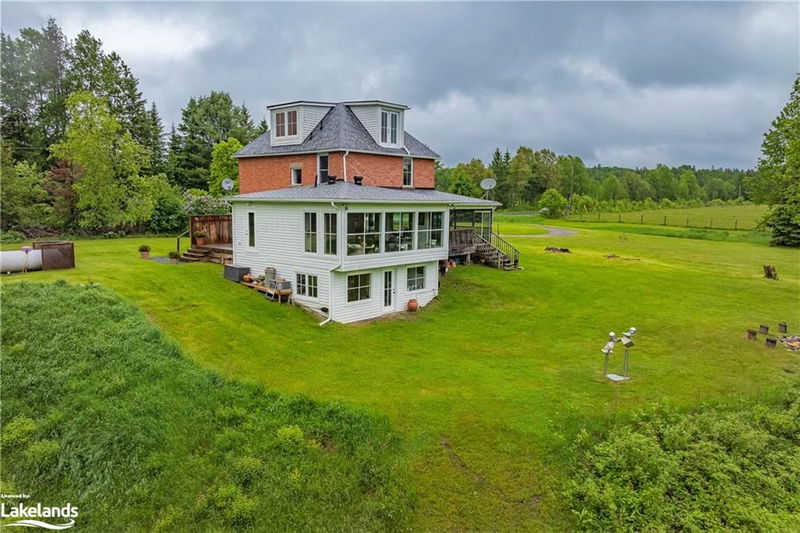Key Facts
- MLS® #: 40602344
- Property ID: SIRC2064634
- Property Type: Residential, Single Family Detached
- Living Space: 2,818 sq.ft.
- Lot Size: 6.90 ac
- Bedrooms: 3
- Bathrooms: 2+1
- Parking Spaces: 8
- Listed By:
- Harvey Kalles Real Estate Ltd., Brokerage, Port Carling,
Property Description
Experience the best of country living in this unique 3-story modernized farmhouse, set on nearly 7 acres of private land with 1478' of frontage on the Buck River. This stunning property offers a serene setting, perfect for those who appreciate nature and enjoy outdoor activities. The three-bedroom, three-bath home features sun-filled living spaces with a semi-open concept design and offers panoramic views of the surrounding landscape. Off the main living area, a large screened Muskoka Room overlooks the river, providing the perfect spot to relax and unwind. On the second level, two bedrooms, a full bathroom, and a sitting room are ideal for guests or children of all ages. For ultimate privacy, the entire third level is host to the primary suite with a 3-pc bath, including a soaker tub, overlooking the property. If you are an outdoor enthusiast, a level grassy yard is excellent for all types of recreation for every age. With the ability to paddle from the river into Buck Lake or Fox Lake, this property truly offers the best of both worlds - tranquillity and adventure. For convenience, the home is wired with generator backup to keep you comfortable even during inclement weather and the roof was redone in 2023. Take your chance to own a piece of paradise in this one-of-a-kind farmhouse retreat.
Rooms
- TypeLevelDimensionsFlooring
- Dining roomMain12' 2" x 12' 11.9"Other
- Living roomMain14' 11.1" x 19' 10.9"Other
- KitchenMain9' 3.8" x 12' 8.8"Other
- Bedroom2nd floor12' 11.9" x 9' 8.9"Other
- Family roomMain14' 4.8" x 22' 2.1"Other
- Bedroom2nd floor9' 3" x 12' 9.9"Other
- Recreation Room2nd floor12' 9.1" x 10' 4"Other
- Primary bedroom3rd floor24' 2.9" x 18' 2.1"Other
- Home officeLower12' 4.8" x 22' 8.8"Other
- Recreation RoomLower21' 3.1" x 21' 3.9"Other
- StorageLower2' 7.8" x 14' 9.9"Other
Listing Agents
Request More Information
Request More Information
Location
3471 Ravenscliffe Road, Huntsville, Ontario, P1H 2J2 Canada
Around this property
Information about the area within a 5-minute walk of this property.
Request Neighbourhood Information
Learn more about the neighbourhood and amenities around this home
Request NowPayment Calculator
- $
- %$
- %
- Principal and Interest 0
- Property Taxes 0
- Strata / Condo Fees 0

