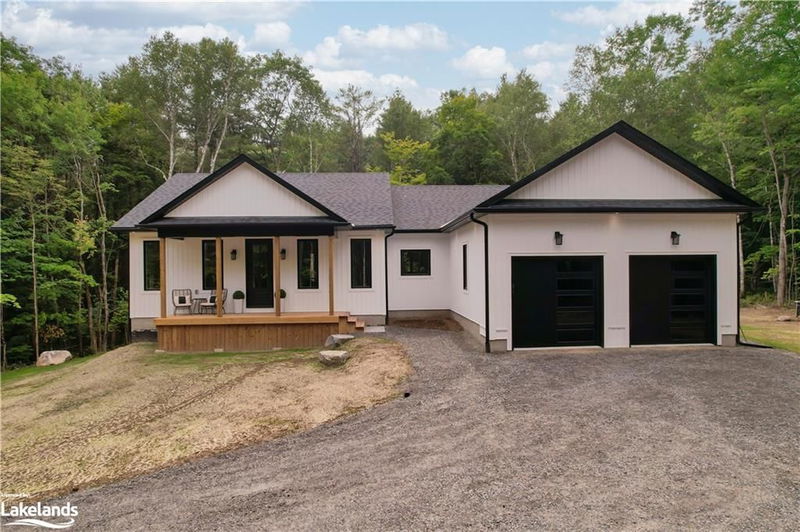Key Facts
- MLS® #: 40627227
- Property ID: SIRC2064031
- Property Type: Residential, Single Family Detached
- Living Space: 1,945 sq.ft.
- Lot Size: 4.15 ac
- Year Built: 2024
- Bedrooms: 3
- Bathrooms: 2
- Parking Spaces: 8
- Listed By:
- Chestnut Park Real Estate Limited, Brokerage, Huntsville
Property Description
Welcome to this custom-built bungalow nestled on just over 4 acres of lush forested land. This beautiful 3-bedroom, 2-bathroom bungalow is ready to become your dream home. The main level offers approximately 1,945 sq. ft. of living space, with an additional 1,947 sq. ft. available in the lower-level with walkout. As you step through the front entrance, you're greeted by an open-concept main floor layout with natural floors, large windows that provide abundant natural light, and pot lights throughout. The spacious kitchen, featuring an oversized centre island, is accented by dark cabinetry and Quartz countertops. New built-in stainless steel appliances complete the space. The walk-in pantry, with a charming barn-style sliding door, offers ample storage with counters and open shelving, perfect for small appliances and pantry staples. A thoughtfully placed window fills this space with natural light.
The living room showcases vaulted ceilings wrapped in shiplap for beautiful texture, with a cozy fireplace serving as the focal point. Step out from the living room onto the deck overlooking the backyard—perfect for alfresco dining or a morning coffee. The primary bedroom is a true retreat, with its own ensuite bathroom that features an oversized glass shower and double sinks, providing a serene space to unwind. Two additional bedrooms are located on the other side of the home and share an equally impressive 4-piece bath. The lower level is prepped with large exterior windows, a roughed-in bathroom, and a sliding door leading to a ground-level covered patio—an ideal opportunity to add your personal touch! Convenience is assured with a 2-car attached garage that opens into the mudroom, complete with a custom bench and shelving. The laundry room is conveniently located just off the mudroom. Located 15 minutes from downtown Huntsville and within close proximity to Baysville, this home offers all the privacy and space that rural living provides.
Rooms
- TypeLevelDimensionsFlooring
- FoyerMain11' 10.1" x 6' 8.3"Other
- BedroomMain11' 5" x 11' 8.1"Other
- Living roomMain19' 3.8" x 17' 1.9"Other
- KitchenMain19' 3.8" x 10' 7.8"Other
- BedroomMain11' 5" x 11' 8.1"Other
- BathroomMain7' 3" x 7' 8.1"Other
- Dining roomMain11' 8.9" x 10' 9.1"Other
- Primary bedroomMain16' 1.2" x 12' 7.9"Other
- PantryMain4' 9.8" x 9' 4.9"Other
- Laundry roomMain6' 11.8" x 8' 5.9"Other
- OtherMain6' 11" x 8' 5.9"Other
- BasementLower35' 4.8" x 61' 10.7"Other
Listing Agents
Request More Information
Request More Information
Location
3674 South Portage Road, Huntsville, Ontario, P1H 2J3 Canada
Around this property
Information about the area within a 5-minute walk of this property.
Request Neighbourhood Information
Learn more about the neighbourhood and amenities around this home
Request NowPayment Calculator
- $
- %$
- %
- Principal and Interest 0
- Property Taxes 0
- Strata / Condo Fees 0

