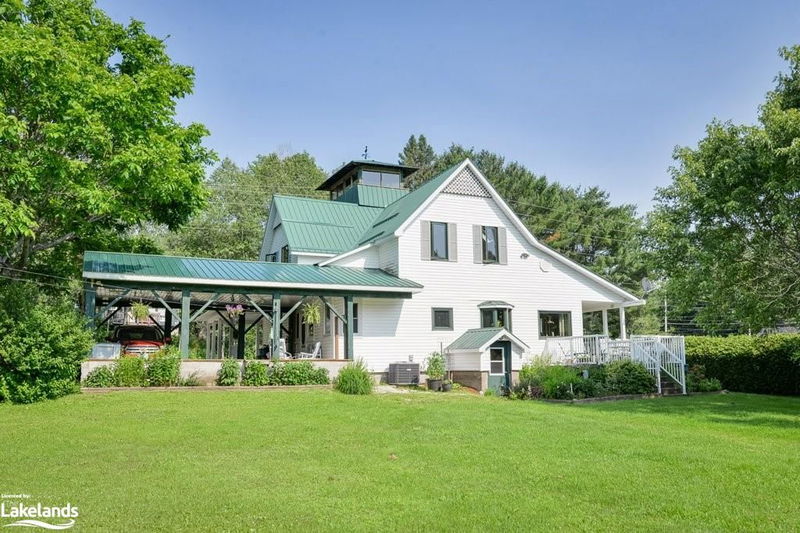Key Facts
- MLS® #: 40574885
- Property ID: SIRC2059197
- Property Type: Residential, Single Family Detached
- Living Space: 1,194 sq.ft.
- Lot Size: 0.46 ac
- Bedrooms: 5
- Bathrooms: 2
- Parking Spaces: 8
- Listed By:
- Johnston & Daniel Rushbrooke Realty, Brokerage, Port Carling
Property Description
Century Home with Historic Charm and Modern Upgrades
Location: Between Huntsville and Bracebridge
Step into a world of charm and character with this meticulously maintained century home, perfectly situated between Huntsville and Bracebridge. This residence offers a seamless blend of historic appeal and modern convenience, making it an ideal retreat for families or multi-generational living.
Key Features:
Historic Elegance: Timeless charm is evident throughout this home, highlighted by high ceilings and gleaming hardwood floors.
Loft Space: An additional loft area offers flexible space for your needs.
Modern Upgrades: Enjoy peace of mind with recent upgrades, including a new roof, updated plumbing and electrical systems, newer windows, and a new septic system.
Convenient Amenities:
Driveway: Ample parking with space for six cars.
Outdoor Living: A rear deck overlooks a deep, private backyard, perfect for relaxation and entertaining.
Versatile Space: A 20 x 40 shop/barn/garage provides abundant storage or space for creative endeavors.
Wraparound Porch: Enjoy the pillared veranda, adding to the home's inviting exterior.
Spacious Interior:
Bedrooms: Four generously-sized bedrooms, each flooded with natural light and ample closet space.
Bathrooms: Two well-appointed bathrooms for convenience.
Sunroom/Office: A sunroom that can double as a bright office space.
Updated Kitchen: The modern kitchen features plenty of cupboards and an easy flow to the main living areas.
Dining and Living Areas: A dedicated living area, formal dining room, and an additional formal gathering space make this home perfect for entertaining and everyday living.
This home is perfect for families seeking comfort, functionality, and a touch of historic charm OVER 2400 SQ FT OF THE PERFECT HOME
Note: The adjacent lot is also available for sale and would complement this one-of-a-kind offering. Don't miss this rare opportunity!
Rooms
- TypeLevelDimensionsFlooring
- Family roomMain12' 11.9" x 19' 11.3"Other
- FoyerMain6' 8.3" x 19' 11.3"Other
- Dining roomMain7' 8.1" x 15' 3.8"Other
- KitchenMain9' 1.8" x 15' 3.8"Other
- Living roomMain17' 11.1" x 19' 11.3"Other
- BathroomMain7' 6.9" x 4' 9"Other
- DenMain7' 4.9" x 15' 7"Other
- Laundry roomMain7' 4.9" x 10' 4.8"Other
- Primary bedroom2nd floor9' 10.1" x 15' 5"Other
- Bedroom2nd floor11' 10.1" x 9' 1.8"Other
- Bedroom2nd floor12' 11.9" x 7' 8.1"Other
- Bedroom2nd floor11' 10.1" x 9' 10.5"Other
- Bedroom2nd floor12' 9.9" x 10' 11.1"Other
- Bathroom2nd floor12' 8.8" x 10' 7.8"Other
Listing Agents
Request More Information
Request More Information
Location
2434 Old Muskoka Road, Huntsville, Ontario, P0B 1M0 Canada
Around this property
Information about the area within a 5-minute walk of this property.
Request Neighbourhood Information
Learn more about the neighbourhood and amenities around this home
Request NowPayment Calculator
- $
- %$
- %
- Principal and Interest 0
- Property Taxes 0
- Strata / Condo Fees 0

