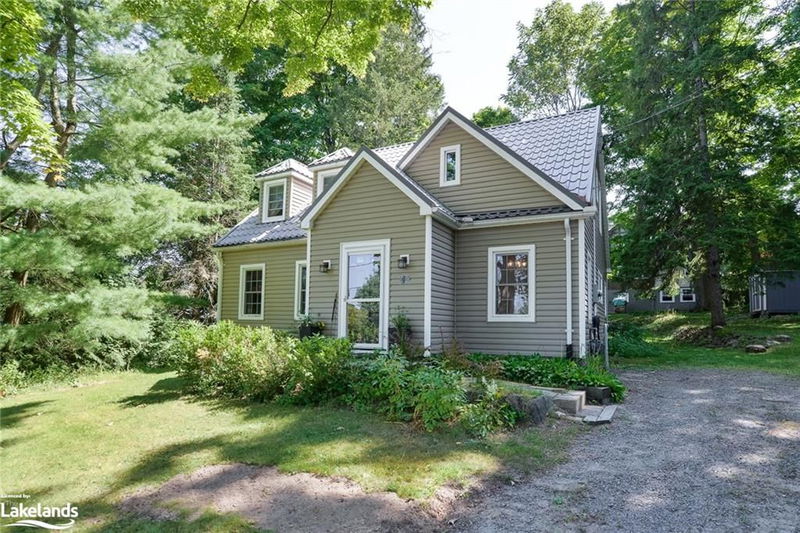Key Facts
- MLS® #: 40638674
- Property ID: SIRC2050230
- Property Type: Residential, Single Family Detached
- Living Space: 1,842 sq.ft.
- Year Built: 1939
- Bedrooms: 3
- Bathrooms: 2
- Parking Spaces: 3
- Listed By:
- eXp Realty, Brokerage, Bracebridge
Property Description
Timeless Charm Meets Modern Comfort
Step into this beautifully updated 1939 residence, where classic elegance meets contemporary living. This cherished home offers a sophisticated layout with separate formal living and dining rooms perfect for family gatherings and entertaining guests. The kitchen thoughtfully renovated in 2001 is a serene space for leisurely breakfasts while the adjacent flagstone patio invites you to unwind on warm summer evenings. Throughout the home, gleaming original hardwood floors and 8 inch mahogany baseboards (painted) add character that is complemented by abundant natural light through newer energy efficient windows (2007). Upstairs you'll find three generously sized bedrooms with ample closet space and a stylishly updated 4-piece bathroom. The partially finished basement expands your living options, featuring a three piece bathroom and two versatile rooms that can serve as an office and den. Located steps away from the athletic centre, sports fields and high school, this home is ideally situated for a young or growing family.. Enjoy a short stroll to Fairy Lake, Lion's Lookout and the town's charming coffee shops, restaurants and stores. If you're seeking a home that combines historic charm with modern amenities in a prime location your search ends here.
Rooms
- TypeLevelDimensionsFlooring
- Living roomMain13' 3.8" x 27' 5.9"Other
- Dining roomMain10' 4" x 12' 4"Other
- Primary bedroom2nd floor14' 11" x 14' 9.9"Other
- Bathroom2nd floor6' 5.9" x 7' 3"Other
- KitchenMain17' 1.9" x 14' 11.1"Other
- Bedroom2nd floor10' 7.9" x 10' 2.8"Other
- Bedroom2nd floor10' 7.9" x 13' 3"Other
- Other2nd floor8' 5.9" x 9' 6.1"Other
- OtherBasement12' 9.9" x 12' 11.9"Other
- UtilityBasement16' 6" x 22' 6"Other
- Bonus RoomBasement12' 9.9" x 12' 9.4"Other
- BathroomBasement6' 4.7" x 6' 11.8"Other
Listing Agents
Request More Information
Request More Information
Location
35 Cora Street E, Huntsville, Ontario, P1H 1P6 Canada
Around this property
Information about the area within a 5-minute walk of this property.
Request Neighbourhood Information
Learn more about the neighbourhood and amenities around this home
Request NowPayment Calculator
- $
- %$
- %
- Principal and Interest 0
- Property Taxes 0
- Strata / Condo Fees 0

