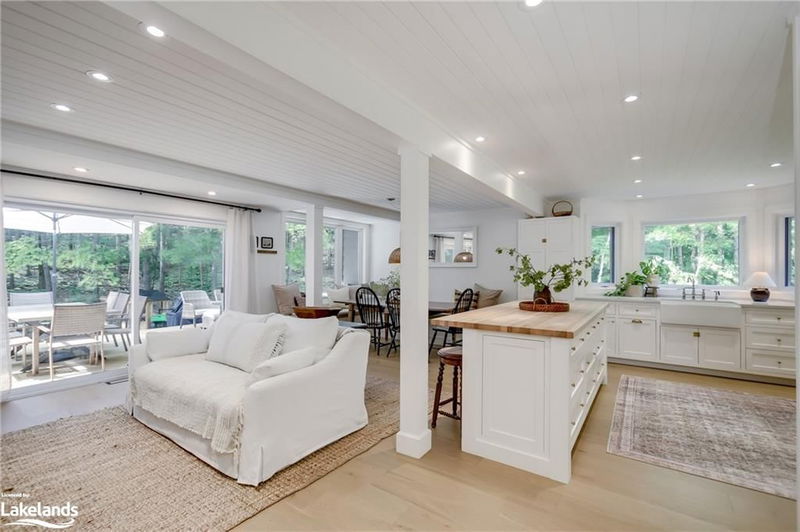Key Facts
- MLS® #: 40637841
- Property ID: SIRC2049851
- Property Type: Residential, Single Family Detached
- Living Space: 3,599 sq.ft.
- Lot Size: 1.85 ac
- Bedrooms: 3+2
- Bathrooms: 3+1
- Parking Spaces: 8
- Listed By:
- Chestnut Park Real Estate Ltd., Brokerage, Port Carling
Property Description
Impressive 3,600 sq ft home nestled on 1.85 acres of serenity in a beautiful sought-after location close to golf, dining, hiking and downhill skiing! Enjoy the quiet public beach access just down the road where you can wade in on the sandy bottom of Fairy Lake or launch your SUP. If you love to be active, this is the neighbourhood! Enter this tastefully renovated home through the spacious front foyer into the expansive great room with 18’ high vaulted ceilings, new engineered hardwood floors and ambient double sided fireplace. The sensational newly renovated custom "face frame” kitchen showcases a butcher block island, high-end appliances, honed quartz counters, porcelain sink and superb views to the private forested backyard. Fabulous main floor laundry recently added as you enter the kitchen! The second story offers 3 spacious bedrooms, an office nook overlooking the great room below, 1 full bath and a primary ensuite boasting large walk-in shower with 2 shower heads, and heated floor. Basement rests on poured concrete slab and comes fully finished with 2 additional bedrooms, a cozy rec room, 3pc bath, bonus storage room and convenient access to the attached garage with high ceilings and possible future mezzanine. You will have time to play as everything’s been done – check out the expansive upgrade list!!
Rooms
- TypeLevelDimensionsFlooring
- Laundry roomMain7' 1.8" x 4' 9.8"Other
- Great RoomMain17' 5.8" x 20' 11.9"Other
- KitchenMain20' 2.9" x 23' 5.1"Other
- BathroomMain4' 3.9" x 6' 5.9"Other
- Home office2nd floor5' 6.9" x 7' 4.9"Other
- Bedroom2nd floor9' 10.1" x 11' 1.8"Other
- Bedroom2nd floor9' 8.9" x 10' 11.8"Other
- Bathroom2nd floor6' 3.1" x 7' 4.1"Other
- Primary bedroom2nd floor13' 3" x 12' 11.1"Other
- BathroomBasement4' 9" x 10' 7.9"Other
- BedroomBasement11' 8.1" x 19' 10.1"Other
- BedroomBasement17' 5" x 19' 10.1"Other
- UtilityBasement7' 3" x 6' 7.9"Other
- Recreation RoomBasement11' 8.9" x 13' 5"Other
- StorageBasement11' 8.1" x 19' 10.1"Other
Listing Agents
Request More Information
Request More Information
Location
35 Swallowdale Road, Huntsville, Ontario, P1H 0A5 Canada
Around this property
Information about the area within a 5-minute walk of this property.
Request Neighbourhood Information
Learn more about the neighbourhood and amenities around this home
Request NowPayment Calculator
- $
- %$
- %
- Principal and Interest 0
- Property Taxes 0
- Strata / Condo Fees 0

