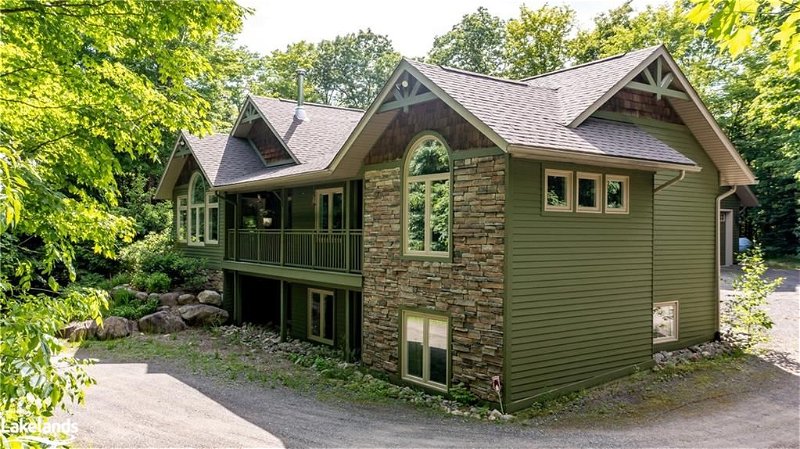Key Facts
- MLS® #: 40613164
- Property ID: SIRC1955325
- Property Type: Residential, House
- Living Space: 3,652 sq.ft.
- Lot Size: 2.56 ac
- Year Built: 2008
- Bedrooms: 2+2
- Bathrooms: 3+1
- Parking Spaces: 10
- Listed By:
- Royal LePage Lakes Of Muskoka Realty, Brokerage, Bracebridge
Property Description
Absolutely stunning executive home located only minutes from Downtown Huntsville in a gorgeous wooded setting with 2.56 acres & supreme privacy. Featuring a gorgeous custom design & layout with over 3,600 sq ft of finished living area w/high end finishes & extras. Main floor offers; engineered hardwood & ceramic tile floors throughout, open concept living/kitchen area with soaring pine vaulted ceilings, antique timber beams, stone wood burning fireplace insert & a wonderful gourmet kitchen w/granite countertops, large formal dining area + separate den/office area with lots of windows for natural light & walkout to screened porch & private backyard/patio area. 2 main floor bedrooms including a generously sized primary bedroom suite w/huge walk-in closet, walkout balcony & 5pc en-suite bath w/jet soaker tub. Main floor laundry, walk-in pantry, inside access to attached double car garage, 2pc powder room + additional full bathroom w/custom steam shower. Basement features excellent additional living space including a large finished rec room area, 2 bedrooms, 3pc bath room, utility room & separate storage room. Outside features include; custom landscaping with granite rock & steps + level backyard/patio area w/custom fire pit. Built-in storage shed on the back of the garage, forced air propane heating, Fiber internet, new shingles (2020), backup generator, central air conditioning, central vac, HRV & more.
Rooms
- TypeLevelDimensionsFlooring
- Dining roomMain14' 11" x 14' 9.9"Other
- DenMain13' 3.8" x 15' 3.8"Other
- KitchenMain16' 11.1" x 32' 10"Other
- PantryMain5' 6.1" x 6' 11"Other
- Primary bedroomMain14' 6" x 19' 5.8"Other
- BedroomMain8' 11" x 9' 10.8"Other
- BathroomMain9' 10.8" x 10' 11.1"Other
- Laundry roomMain5' 4.9" x 8' 2"Other
- FoyerMain7' 10.3" x 9' 8.1"Other
- Recreation RoomBasement15' 3" x 22' 11.9"Other
- Recreation RoomBasement11' 8.9" x 11' 10.9"Other
- BedroomBasement12' 2" x 12' 4.8"Other
- BedroomBasement12' 11.9" x 13' 10.9"Other
- StorageBasement7' 1.8" x 10' 2.8"Other
- UtilityBasement7' 10.8" x 13' 10.8"Other
Listing Agents
Request More Information
Request More Information
Location
759 Williamsport Road, Huntsville, Ontario, P1H 2J4 Canada
Around this property
Information about the area within a 5-minute walk of this property.
Request Neighbourhood Information
Learn more about the neighbourhood and amenities around this home
Request NowPayment Calculator
- $
- %$
- %
- Principal and Interest 0
- Property Taxes 0
- Strata / Condo Fees 0
Apply for Mortgage Pre-Approval in 10 Minutes
Get Qualified in Minutes - Apply for your mortgage in minutes through our online application. Powered by Pinch. The process is simple, fast and secure.
Apply Now
