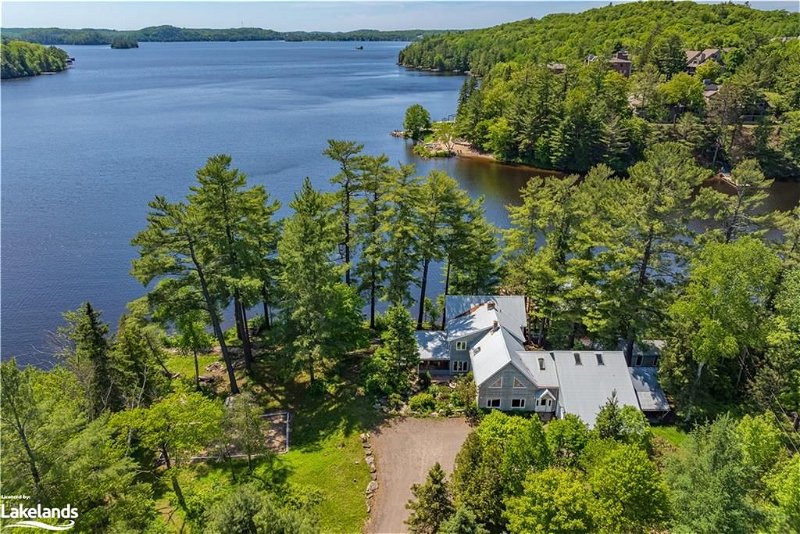Key Facts
- MLS® #: 40611910
- Property ID: SIRC1952089
- Property Type: Residential, House
- Living Space: 4,000 sq.ft.
- Lot Size: 1.48 ac
- Bedrooms: 4
- Bathrooms: 2+2
- Parking Spaces: 10
- Listed By:
- Royal LePage Lakes Of Muskoka Realty, Brokerage, Huntsville - Centre Street
Property Description
SO close yet so private! 2 golf course and one ski hill with in 3 minutes! One of the best lots on Fairy Lake! 558 feet of western exposure with all day sun and epic sunsets!. 5 minutes from Huntsville with its many restaurants, theatres and shopping. The lot is extremely flat and runs to a point of land for maximum privacy. The home has historical links, a double bay boathouse as well as a waterfront Bunky with bathroom. With 4 bedrooms and 3.5 baths inside, this warm inviting home was renovated in 2004 with efforts to preserve the historical cottage feel; no chrome and glass here! A large main floor family room with fireplace along with both a main floor living room and den will house all your friends and family. There are 2 primary suites with baths. Two rooms off the foyer that could be developed into theatre or games room or perhaps an art studio. Located on a quiet, dead-end private lane way you are removed from the Hussle and Bussle, but minutes to either Deerhurst or Grandview and right around the comer from Hidden Valley Ski Hill. Home or cottage you will lack for nothing
Rooms
- TypeLevelDimensionsFlooring
- Family roomMain22' 4.8" x 19' 3.1"Other
- Dining roomMain10' 11.1" x 10' 9.9"Other
- Porch (enclosed)Main13' 8.1" x 12' 11.9"Other
- Living roomMain18' 6.8" x 18' 4.8"Other
- KitchenMain10' 9.9" x 14' 6.8"Other
- Primary bedroomMain10' 7.8" x 12' 7.1"Other
- DenMain10' 5.9" x 22' 1.7"Other
- Bedroom2nd floor16' 6" x 15' 3.8"Other
- Exercise RoomMain15' 3.8" x 16' 4.8"Other
- Bonus RoomMain19' 3.8" x 22' 1.7"Other
- Primary bedroom2nd floor15' 3.8" x 12' 2.8"Other
- Bedroom2nd floor19' 3.8" x 12' 2"Other
- Loft2nd floor19' 3.8" x 15' 10.9"Other
Listing Agents
Request More Information
Request More Information
Location
928 Jones Lane, Huntsville, Ontario, P1H 1B2 Canada
Around this property
Information about the area within a 5-minute walk of this property.
Request Neighbourhood Information
Learn more about the neighbourhood and amenities around this home
Request NowPayment Calculator
- $
- %$
- %
- Principal and Interest 0
- Property Taxes 0
- Strata / Condo Fees 0
Apply for Mortgage Pre-Approval in 10 Minutes
Get Qualified in Minutes - Apply for your mortgage in minutes through our online application. Powered by Pinch. The process is simple, fast and secure.
Apply Now
