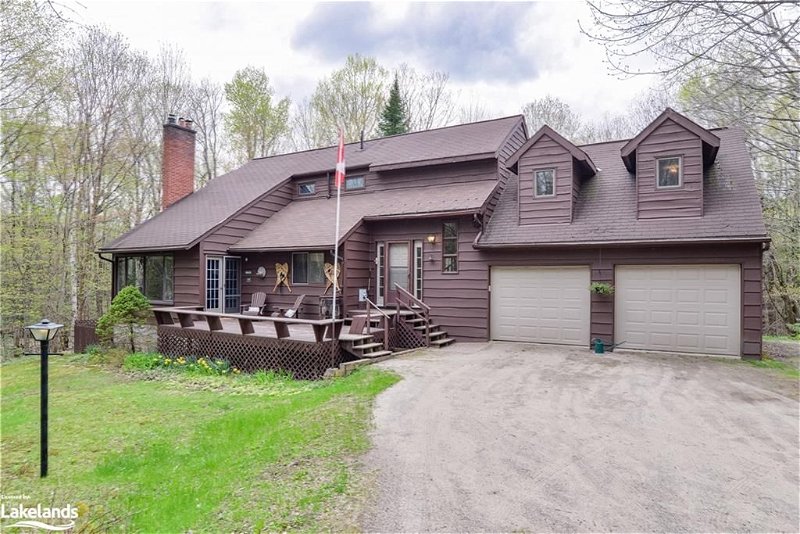Key Facts
- MLS® #: 40587534
- Property ID: SIRC1950666
- Property Type: Residential, House
- Living Space: 2,790 sq.ft.
- Lot Size: 2.70 ac
- Year Built: 1978
- Bedrooms: 4
- Bathrooms: 2
- Parking Spaces: 7
- Listed By:
- Chestnut Park Real Estate Ltd., Brokerage, Port Carling
Property Description
Searching for a new address in Muskoka in the beautiful Town of Huntsville? Then you’ll want to check out this home in a quiet rural area with 2.7 acres in a much sought-after country location. This spacious two-storey home offers almost 2,800 sq.ft. with an attached double garage, 2 main floor kitchens, and a beautiful wood-burning reclaimed brick fireplace provides that much desired ambiance and warmth during the winter months. Ideally set up for friends to visit or multi-generational family to have their own private living space within the same dwelling. There are 3 bedrooms, 2 full baths, a large home office (great for that 4th main floor bedroom if desired), 3-season sunroom, plus additional bonus rooms on the upper floor. The lower level family room with walk-out also offers convenience to the wood shed and storage underneath the decking with further development potential. Versatile floor plan layout so you can easily close up both the main level and upper level living areas if you wish to have two completely separate self-contained living spaces. Enjoy the close proximity to major golf courses, a ski hill, and three popular resorts. Just a short drive (less than 10 minutes) brings you to the hospital and all the amenities that Huntsville, Muskoka's largest town, has to offer. The entrance to Algonquin Park is also very close by to explore at your leisure. The property is nestled on a quiet, year-round Town maintained road, and gives you direct access to the snowmobile trail in the winter and it is travelled by the school buses for pick-up. Schedule a viewing today and experience the perfect blend of comfort and country living. Do not miss the opportunity to make this house your new home.
Rooms
- TypeLevelDimensionsFlooring
- Dining roomMain9' 1.8" x 12' 9.1"Other
- KitchenMain5' 10.8" x 11' 1.8"Other
- Dining roomMain12' 9.4" x 13' 6.9"Other
- FoyerMain8' 11" x 10' 7.8"Other
- KitchenMain16' 11.9" x 9' 10.8"Other
- BedroomMain14' 8.9" x 7' 10"Other
- Living roomMain15' 5.8" x 13' 6.9"Other
- Bathroom2nd floor7' 8.1" x 6' 9.8"Other
- Solarium/SunroomMain18' 2.1" x 11' 10.7"Other
- Bedroom2nd floor15' 5" x 15' 1.8"Other
- Bedroom2nd floor11' 10.7" x 9' 6.9"Other
- Primary bedroom2nd floor11' 10.1" x 10' 11.1"Other
- Bonus Room2nd floor21' 3.9" x 18' 1.4"Other
- BathroomLower5' 8.8" x 5' 10"Other
- Family roomLower15' 3" x 25' 7.8"Other
- UtilityLower12' 2" x 10' 9.1"Other
- UtilityLower7' 4.1" x 14' 4.8"Other
Listing Agents
Request More Information
Request More Information
Location
402 East Browns Road, Huntsville, Ontario, P1H 0A5 Canada
Around this property
Information about the area within a 5-minute walk of this property.
Request Neighbourhood Information
Learn more about the neighbourhood and amenities around this home
Request NowPayment Calculator
- $
- %$
- %
- Principal and Interest 0
- Property Taxes 0
- Strata / Condo Fees 0
Apply for Mortgage Pre-Approval in 10 Minutes
Get Qualified in Minutes - Apply for your mortgage in minutes through our online application. Powered by Pinch. The process is simple, fast and secure.
Apply Now
