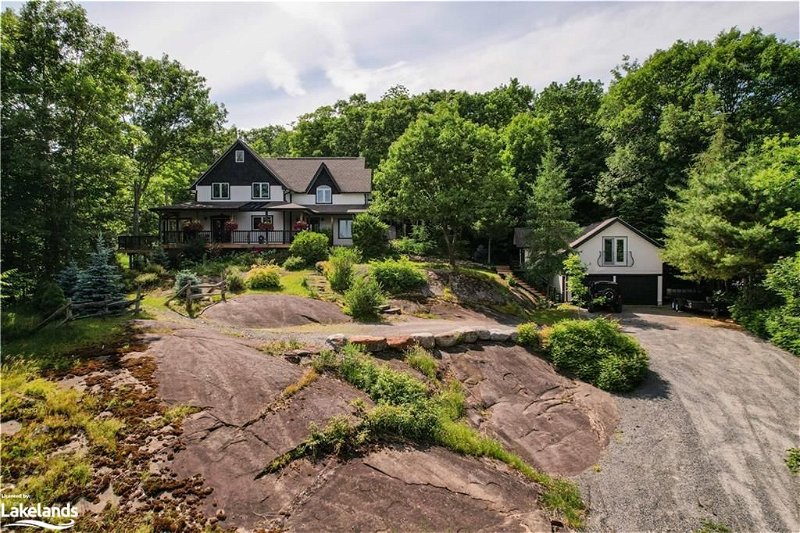Key Facts
- MLS® #: 40607128
- Property ID: SIRC1949330
- Property Type: Residential, House
- Living Space: 2,522 sq.ft.
- Lot Size: 1.10 ac
- Year Built: 1993
- Bedrooms: 4
- Bathrooms: 2+1
- Parking Spaces: 6
- Listed By:
- Chestnut Park Real Estate Limited, Brokerage, Huntsville
Property Description
This custom farmhouse-style home seamlessly blends rustic charm with modern comforts, mere steps from your private beach, dock, & fire pit, nestled amidst 600 feet of deeded waterfront on Mary Lake. Crafted with a focus on both functionality & aesthetics, this residence offers spacious rooms & fluid layout throughout. Every detail, from elegant interiors to well-appointed outdoor spaces, has been meticulously considered. Upon arrival, you are greeted by stunning hardscapes and landscaping that harmonize with the natural granite surroundings of the property. Recent upgrades include a boulder retaining wall, enhanced driveway with improved drainage/culvert, and a newly installed trail leading to the backyard. Designed for entertainment & relaxation, the exterior features a large flagstone patio, granite steps leading to the Serenity hot tub, a Western cedar hot sauna, and a pergola crafted from Western cedar with a live-edge bar top—all wired GFCI protected and with ample room for expansion. Additional improvements include propane installation for the BBQ, recent decking replacement (2023), new eaves and covers (2023), and a woodshed. Inside, the home is equally impressive with an insulated garage that includes a second-level studio space perfect for gathering around the pool table or fitting in a workout. Upgrades abound, including new A/C system, propane furnace, direct vent water heater, and generator panel complete with appliances like the Napoleon propane fireplace. Granite accents surround the fireplace, complemented by a custom barn beam mantle. Recent renovations encompass new bathrooms, flooring, wainscoting, updated windows, and enhanced security hardware. The laundry - conveniently relocated to the second floor. This exceptional property seamlessly blends luxury with natural beauty. 54 Logging Trail promises to exceed expectations. Situated in a vibrant recreational community near downtown Huntsville, it offers not just a home, but a lifestyle opportunity.
Rooms
- TypeLevelDimensionsFlooring
- FoyerMain13' 3.8" x 6' 3.1"Other
- BathroomMain5' 8.1" x 5' 1.8"Other
- Living roomMain12' 11.9" x 12' 11.9"Other
- Family roomMain13' 3.8" x 20' 9.9"Other
- FoyerMain5' 8.1" x 5' 10.8"Other
- OtherMain5' 8.1" x 5' 6.9"Other
- OtherMain10' 7.9" x 9' 4.9"Other
- Dining roomMain11' 10.9" x 9' 10.5"Other
- Laundry room2nd floor10' 7.8" x 8' 8.5"Other
- KitchenMain13' 10.8" x 11' 8.9"Other
- Bedroom2nd floor11' 8.1" x 12' 4.8"Other
- Bathroom2nd floor12' 11.1" x 8' 7.1"Other
- Primary bedroom2nd floor10' 9.9" x 19' 3.1"Other
- Bedroom2nd floor12' 9.4" x 20' 9.9"Other
- Other3rd floor23' 7.8" x 14' 2"Other
- Bedroom3rd floor7' 10" x 12' 9.9"Other
Listing Agents
Request More Information
Request More Information
Location
54 Logging Trail, Huntsville, Ontario, P0B 1M0 Canada
Around this property
Information about the area within a 5-minute walk of this property.
Request Neighbourhood Information
Learn more about the neighbourhood and amenities around this home
Request NowPayment Calculator
- $
- %$
- %
- Principal and Interest 0
- Property Taxes 0
- Strata / Condo Fees 0
Apply for Mortgage Pre-Approval in 10 Minutes
Get Qualified in Minutes - Apply for your mortgage in minutes through our online application. Powered by Pinch. The process is simple, fast and secure.
Apply Now
