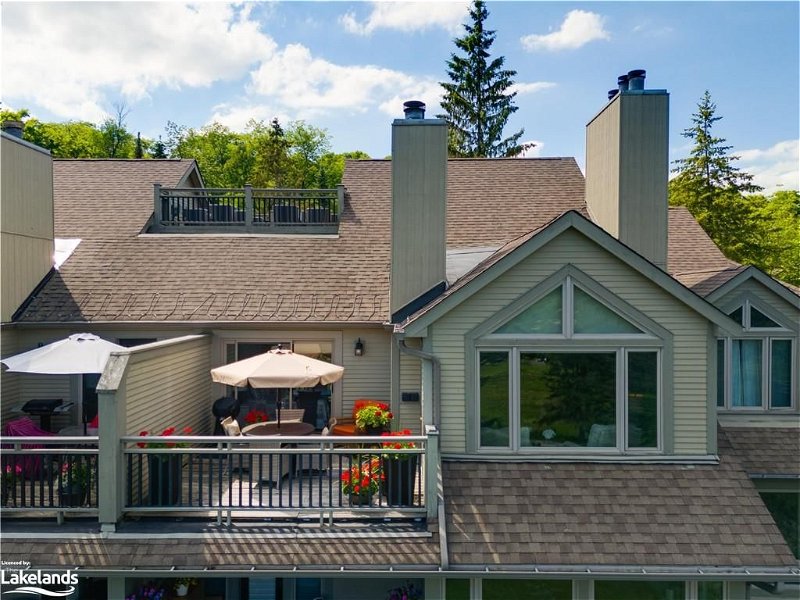Key Facts
- MLS® #: 40607124
- Property ID: SIRC1945873
- Property Type: Residential, Condo
- Living Space: 1,300 sq.ft.
- Year Built: 1989
- Bedrooms: 2
- Bathrooms: 2
- Parking Spaces: 1
- Listed By:
- Royal LePage Lakes Of Muskoka Realty, Brokerage, Huntsville - Centre Street
Property Description
Discover this luxurious two-bedroom, two-bathroom Grandview condominium located just minutes from the charming town of Huntsville. Nestled among beautiful lakes, renowned golf courses, and scenic walking trails, this property offers an exceptional living experience. As you step inside, you’ll be captivated by the breathtaking views. The spacious living and dining room area feature vaulted ceilings, a walk out to the enclosed balcony, a beautiful wood fireplace, large dining area and the gorgeous custom cabinetry that includes lights and has ample storage. The updated kitchen boasts new granite countertops and stainless steel appliances, perfect for modern living. Both bedrooms are large and offer vaulted ceilings, enhancing their airy feel. The primary bedroom also opens up to the enclosed balcony with stunning views, creating a serene retreat. The second bedroom is beautiful and bright and includes a walk-in closet and a four-piece bathroom with a brand new bathtub fitter. Conveniently located down the hall is a combination laundry /utility and storage room. The main bathroom is brand new and features double sinks, a brand new walk-in shower, and ample storage. Step back outside and take a stroll along the private trials that lead right down to the common area dock on the water, where you can enjoy your afternoons taking in the views of Fairy Lake. This exquisite condominium provides a perfect blend of elegance and comfort. Don’t miss your opportunity to be part of the prestigious Grandview condominium community and enjoy a lifestyle of luxury and natural beauty.
Rooms
- TypeLevelDimensionsFlooring
- Living / Dining RoomMain12' 11.9" x 24' 1.8"Other
- KitchenMain7' 6.1" x 7' 10"Other
- BedroomMain11' 8.9" x 16' 1.2"Other
- FoyerMain4' 5.9" x 8' 9.9"Other
- BedroomMain12' 9.4" x 16' 6"Other
- UtilityMain6' 4.7" x 6' 11.8"Other
- BathroomMain6' 5.9" x 7' 10.8"Other
- BathroomMain4' 3.1" x 4' 3.1"Other
Listing Agents
Request More Information
Request More Information
Location
3231 Grandview Forest Hill Drive #3, Huntsville, Ontario, P1H 2N1 Canada
Around this property
Information about the area within a 5-minute walk of this property.
Request Neighbourhood Information
Learn more about the neighbourhood and amenities around this home
Request NowPayment Calculator
- $
- %$
- %
- Principal and Interest 0
- Property Taxes 0
- Strata / Condo Fees 0
Apply for Mortgage Pre-Approval in 10 Minutes
Get Qualified in Minutes - Apply for your mortgage in minutes through our online application. Powered by Pinch. The process is simple, fast and secure.
Apply Now
