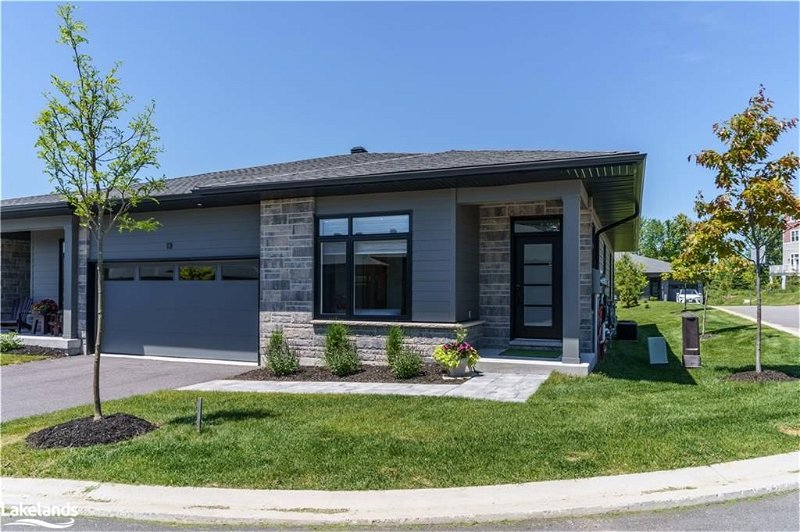Key Facts
- MLS® #: 40609042
- Property ID: SIRC1943522
- Property Type: Residential, Condo
- Living Space: 1,558 sq.ft.
- Bedrooms: 2
- Bathrooms: 2
- Parking Spaces: 4
- Listed By:
- Re/Max Professionals North, Brokerage, Huntsville
Property Description
Step into the perfect blend of style and comfort with this stunning bungalow townhouse located in the picturesque town of Huntsville. This corner unit is designed to maximize light and space, featuring multiple windows and soaring 9-foot ceilings that create a bright and airy atmosphere. The double car driveway and double garage provide ample parking and storage with convenient direct access to the house. The open concept living area seamlessly integrates living, dining, and kitchen spaces, perfect for entertaining. Extend your living space outdoors with a walkout to a covered deck, ideal for relaxing and entertaining. The full unfinished basement offers limitless potential with a roughed-in bathroom, ready for your personal touch. Main floor laundry adds convenience to your daily routine. Located in a friendly and tranquil neighbourhood, you'll enjoy the best of suburban living with easy access to Huntsville's charming downtown, parks, schools, and recreational facilities. This property is ideal for those looking to downsize, first-time homebuyers, or anyone seeking a peaceful yet conveniently located residence. Welcome home!
Rooms
Listing Agents
Request More Information
Request More Information
Location
13 Blue Birch Lane, Huntsville, Ontario, P1H 0G4 Canada
Around this property
Information about the area within a 5-minute walk of this property.
Request Neighbourhood Information
Learn more about the neighbourhood and amenities around this home
Request NowPayment Calculator
- $
- %$
- %
- Principal and Interest 0
- Property Taxes 0
- Strata / Condo Fees 0
Apply for Mortgage Pre-Approval in 10 Minutes
Get Qualified in Minutes - Apply for your mortgage in minutes through our online application. Powered by Pinch. The process is simple, fast and secure.
Apply Now
