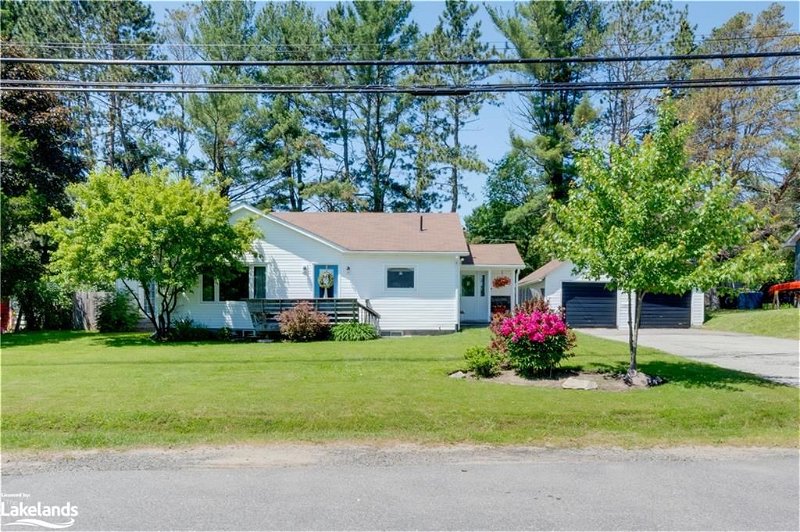Key Facts
- MLS® #: 40608150
- Property ID: SIRC1941461
- Property Type: Residential, House
- Living Space: 2,419 sq.ft.
- Lot Size: 10,296 ac
- Bedrooms: 2+1
- Bathrooms: 2
- Parking Spaces: 5
- Listed By:
- Re/Max Professionals North, Brokerage, Huntsville
Property Description
Welcome to a home where vintage charm and modern comforts come together in perfect harmony. This character-packed gem is nestled in a warm, welcoming neighborhood, perfect for families and anyone who cherishes a peaceful, urban vibe. As you step inside, you'll be greeted by sun-drenched living spaces. The main floor is a delightful haven with two generous bedrooms, each offering plenty of space and a cozy, inviting atmosphere. Large windows throughout ensure that every room is filled with natural light. The eat-in kitchen is a true highlight, with an abundance of cabinets & counter space for the gourmet in the family. Imagine preparing meals while enjoying a peek-a-boo view of the lake from the kitchen sink – it's the perfect spot for family gatherings and casual dining. Two completely refurbished bathrooms, both tastefully updated with modern fixtures, add to the home's fresh and clean aesthetic. Everything has been thoughtfully designed to blend convenience with style. The finished lower level reveals a sprawling primary bedroom, a true retreat where you can unwind and relax. The adjoining rec room, with its built-in electric fireplace, is perfect for family movie nights or curling up with a good book by the fire. But that's not all – this home also boasts a bonus studio room with both inside and outside entrances. It's an incredibly versatile space, ideal for a home office, an artist's studio, or even a small business. Its flexibility ensures it can adapt to your unique needs, providing endless possibilities. You'll enjoy year-round comfort with natural gas heating and central air conditioning. The detached garage offers convenience and extra storage, while the generous, fenced rear yard with its mature tree canopy is a true outdoor oasis. It's the perfect spot for children to play, pets to roam, or hosting summer barbecues with friends and family. This home effortlessly combines vintage character with modern updates, creating a welcoming environment.
Rooms
- TypeLevelDimensionsFlooring
- Kitchen With Eating AreaMain13' 6.9" x 13' 6.9"Other
- Living roomMain15' 5.8" x 17' 7"Other
- Primary bedroomMain10' 2.8" x 13' 5.8"Other
- BedroomMain11' 5" x 11' 6.9"Other
- Recreation RoomBasement18' 6.8" x 19' 3.1"Other
- BedroomBasement12' 6" x 14' 2.8"Other
- Laundry roomBasement6' 11" x 17' 1.9"Other
- UtilityBasement7' 10" x 9' 8.1"Other
Listing Agents
Request More Information
Request More Information
Location
154 Fairyview Drive, Huntsville, Ontario, P1H 1C1 Canada
Around this property
Information about the area within a 5-minute walk of this property.
Request Neighbourhood Information
Learn more about the neighbourhood and amenities around this home
Request NowPayment Calculator
- $
- %$
- %
- Principal and Interest 0
- Property Taxes 0
- Strata / Condo Fees 0
Apply for Mortgage Pre-Approval in 10 Minutes
Get Qualified in Minutes - Apply for your mortgage in minutes through our online application. Powered by Pinch. The process is simple, fast and secure.
Apply Now
