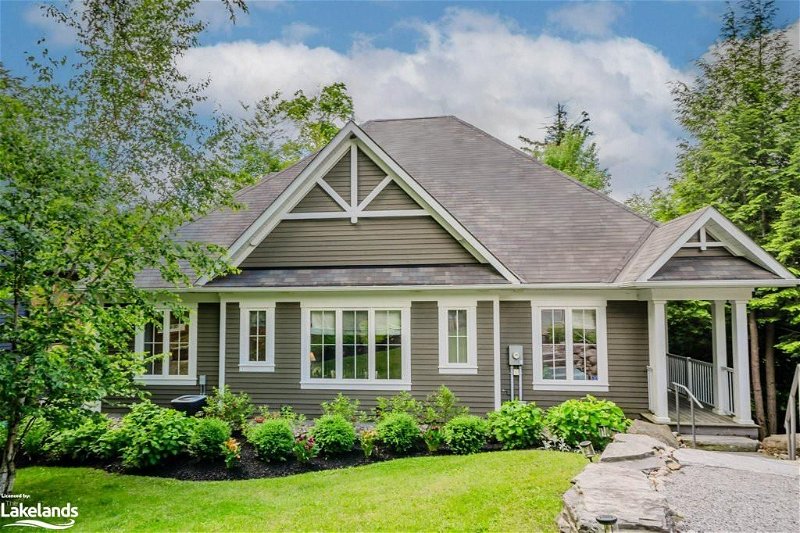Key Facts
- MLS® #: 40605563
- Property ID: SIRC1938237
- Property Type: Residential, House
- Living Space: 3,492.22 sq.ft.
- Year Built: 2013
- Bedrooms: 4+1
- Bathrooms: 3+2
- Parking Spaces: 4
- Listed By:
- Chestnut Park Real Estate Ltd., Brokerage, Port Carling
Property Description
This exquisitely crafted 3400sqft home or cottage is the perfect refuge for those making the transition from the bustling city of Toronto to the serene landscapes of the great North. The Cape Cod style architecture not only pleases the eye but also serves a practical purpose. The grand living room with its soaring 26-foot ceiling exudes a sense of opulence, while the inviting stone fireplace creates a warm and cozy ambiance throughout the home. The seamless flow from the dining area to the kitchen makes meal preparation and entertaining a joy. The covered deck off the kitchen is an ideal spot for hosting BBQs, and the screened-in Muskoka room provides a serene setting for dining and relaxation. The main floor main bedroom offers serene garden views, abundant closet space, and an ensuite bathroom. While two additional bedrooms on the main floor provide ample space for a growing family. The second-level loft, currently used as a bedroom, could also be transformed into a tranquil home office space, complete with its own ensuite. The expansive lower level with its high ceilings and abundant windows offers stunning views of the beautifully landscaped gardens. An additional room with an ensuite presents versatile options for use as a bedroom or office. Stepping onto the Muskoka flagstoned patio, you'll find a tranquil seating area overlooking the pond and the Deerhurst Highlands Golf course. Deerhurst is minutes away, take the kids and spend the day at the pool or gym. Perhaps you would like to boat into Huntsville - contact Deerhurst and see if any boat slips are available on Peninsula Lake. Additionally, the option to purchase the vacant, separately deeded adjoining lot for $189,000 provides the opportunity to expand your yard and enhance your privacy.
Rooms
- TypeLevelDimensionsFlooring
- Laundry roomMain6' 11.8" x 5' 8.1"Other
- FoyerMain4' 3.1" x 11' 1.8"Other
- Primary bedroomMain18' 9.2" x 10' 11.1"Other
- Living roomMain15' 5.8" x 20' 11.9"Other
- KitchenMain10' 8.6" x 11' 6.9"Other
- BedroomMain14' 11.9" x 9' 10.8"Other
- BedroomMain13' 10.9" x 10' 11.8"Other
- Bedroom2nd floor12' 7.1" x 10' 11.1"Other
- BathroomMain4' 11" x 5' 10.2"Other
- Family roomLower40' 1.8" x 43' 2.1"Other
- BedroomLower13' 3.8" x 9' 10.1"Other
- Bathroom2nd floor4' 11" x 8' 5.9"Other
- BathroomLower9' 10.5" x 6' 3.9"Other
- UtilityLower14' 4" x 43' 2.1"Other
- Dining roomMain14' 9.1" x 20' 11.9"Other
Listing Agents
Request More Information
Request More Information
Location
8 St Andrews Circle, Huntsville, Ontario, P1H 1L9 Canada
Around this property
Information about the area within a 5-minute walk of this property.
Request Neighbourhood Information
Learn more about the neighbourhood and amenities around this home
Request NowPayment Calculator
- $
- %$
- %
- Principal and Interest 0
- Property Taxes 0
- Strata / Condo Fees 0
Apply for Mortgage Pre-Approval in 10 Minutes
Get Qualified in Minutes - Apply for your mortgage in minutes through our online application. Powered by Pinch. The process is simple, fast and secure.
Apply Now
