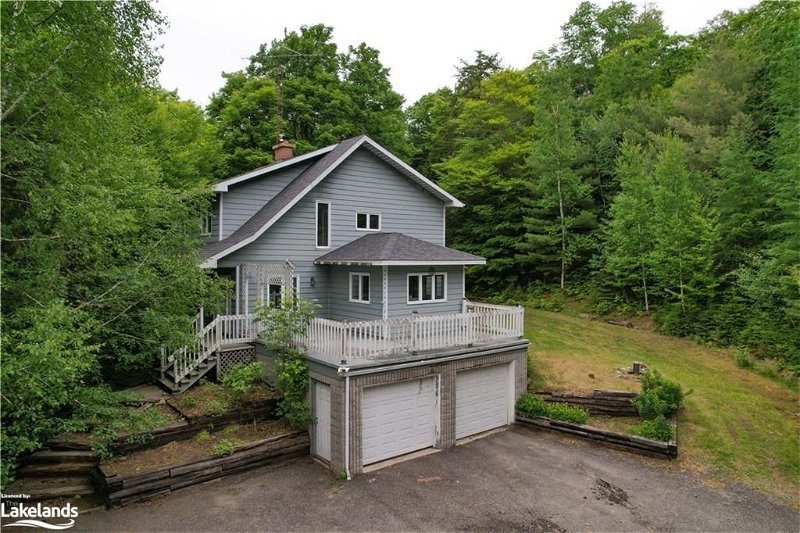Key Facts
- MLS® #: 40598561
- Property ID: SIRC1931577
- Property Type: Residential, House
- Living Space: 2,527 sq.ft.
- Lot Size: 1.63 ac
- Year Built: 1986
- Bedrooms: 3
- Bathrooms: 3
- Parking Spaces: 10
- Listed By:
- Chestnut Park Real Estate Limited, Brokerage, Huntsville
Property Description
Welcome to 571 Fowlers Road, nestled on a tranquil 1.6-acre lot, just minutes from downtown Huntsville. This charming two-story home includes 3 bedrooms and 3 full bathrooms. Step inside to a large entryway with a picture window and ceramic tiles, creating a bright space that sets the tone for the rest of the home. Throughout the main level living spaces, you are welcomed with warm hardwood flooring. The living room is accented with bright windows and a cozy wood-burning fireplace (2010) - the heart of this home. The kitchen is a delight with windows on three sides overlooking the private forested backyard beyond. This home also offers a dining room, perfect for hosting family dinners, and convenient sliding doors leading out to the back deck. The laundry room is conveniently located on the main floor and is also off of the back entrance - a perfect mudroom space to corral the messes from outdoor activities throughout the day. On the main level is a convenient 3-pc bathroom. The beautiful hardwood staircase is at the centre of this home and leads you upstairs. Three spacious bedrooms, all freshly painted with an airy and relaxing vibe, are offered on the second level. The primary bedroom offers a walk-in closet with the bathroom on this level being spacious with a soaker tub. The finished rec. room in the lower level has direct access from the garage, and a 4-pc bathroom has been added to the same. The lower level presents exciting possibilities, with over 350 ft of unfinished potential living space. Here, there are exciting possibilities for versatility and flexibility to suit many needs. A propane furnace (2014) adds to the comfort of the wood-burning fireplace throughout the winter months. Outside, a double car garage provides ample space for vehicles and storage.
Experience the best of both worlds with this rural property offering the tranquility of country living, yet conveniently close to all the amenities and attractions of downtown Huntsville.
Rooms
- TypeLevelDimensionsFlooring
- Living roomMain14' 2.8" x 20' 2.9"Other
- KitchenMain10' 7.9" x 12' 9.4"Other
- Dining roomMain16' 2" x 14' 7.9"Other
- Primary bedroom2nd floor14' 4" x 23' 5.8"Other
- FoyerMain14' 6.8" x 8' 5.9"Other
- BathroomMain7' 6.1" x 6' 11.8"Other
- Laundry roomMain8' 3.9" x 11' 1.8"Other
- Other2nd floor6' 4.7" x 6' 4.7"Other
- Bedroom2nd floor9' 8.9" x 12' 9.4"Other
- Bathroom2nd floor7' 10.8" x 8' 2.8"Other
- Bedroom2nd floor9' 10.1" x 11' 10.1"Other
- BasementBasement16' 2" x 28' 8.8"Other
- OtherLower7' 6.1" x 8' 2"Other
- Recreation RoomLower14' 2.8" x 20' 9.9"Other
- BathroomLower7' 10" x 7' 6.1"Other
Listing Agents
Request More Information
Request More Information
Location
571 Fowlers Road, Huntsville, Ontario, P1H 2N5 Canada
Around this property
Information about the area within a 5-minute walk of this property.
Request Neighbourhood Information
Learn more about the neighbourhood and amenities around this home
Request NowPayment Calculator
- $
- %$
- %
- Principal and Interest 0
- Property Taxes 0
- Strata / Condo Fees 0
Apply for Mortgage Pre-Approval in 10 Minutes
Get Qualified in Minutes - Apply for your mortgage in minutes through our online application. Powered by Pinch. The process is simple, fast and secure.
Apply Now
