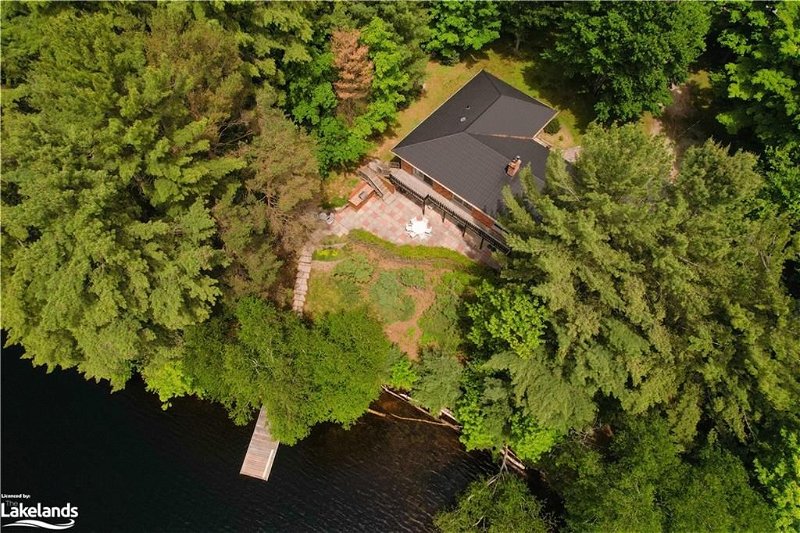Key Facts
- MLS® #: 40597491
- Property ID: SIRC1921084
- Property Type: Residential, House
- Living Space: 2,679 sq.ft.
- Lot Size: 0.98 ac
- Year Built: 1969
- Bedrooms: 3
- Bathrooms: 2+1
- Parking Spaces: 8
- Listed By:
- Chestnut Park Real Estate Limited, Brokerage, Huntsville
Property Description
Nestled along the tranquil shores of Lake Waseosa, this Lake House - bungalow with walk-out - offers an incredible opportunity to embrace lakeside living in Muskoka. With ideal south-west exposure, enjoy the mesmerizing sparkle of Waseosa "diamonds on the water" as the sun dances across the lake, lighting the sky with vibrant and breathtaking sunsets. Whether you're an avid angler or a boating enthusiast, Lake Waseosa offers crystal-clear waters and abundant fishing, a perfect setting for endless days of adventure and relaxation. Located on a secluded bay, the location of this property is tranquil and private, yet just a stone's throw away from the main lake and all its excitement.Inside this home, the spacious interior offers 3 bedroom, 3 bathrooms and a functional layout. Large windows on the main level flood the space with light. The updated kitchen and adjoining dining room with fireplace are perfect spaces to host family and friends. A 3 season sunroom allows you to enjoy the outdoors in many weather conditions. A walk-out from the living room to deck and seating area are perfect for late evenings in the summer for social gatherings. On the lower level, walk out to a generous sized patio space with built in BBQ for grilling lakeside and mingling well into the sun-filled evenings. Inside, the lower layout offers a large recreation room with wet bar, separate office space ideal for remote work and laundry room with walk out to side yard. Located just 15 minutes from the vibrant downtown of Huntsville, you'll enjoy easy access to all of its amenities, from trendy shops and delicious dining to cultural attractions and healthcare facilities. Plus, with North Waseosa Lake Road being directly off Hwy 11 and meticulously maintained year-round, getting to and from your lakeside retreat is a breeze, even in the winter months. Don't miss out on this incredible opportunity to own on beautiful Lake Waseosa!
Rooms
- TypeLevelDimensionsFlooring
- KitchenMain18' 1.4" x 18' 9.1"Other
- FoyerMain8' 5.9" x 17' 7"Other
- Dining roomMain11' 10.9" x 12' 7.1"Other
- BedroomMain14' 4.8" x 11' 8.9"Other
- BathroomMain10' 4" x 5' 4.9"Other
- Living roomMain18' 6.8" x 14' 11"Other
- Primary bedroomMain12' 2" x 15' 3"Other
- Porch (enclosed)Main7' 1.8" x 11' 10.9"Other
- BedroomMain10' 2.8" x 11' 3.8"Other
- Laundry roomLower8' 9.1" x 9' 8.9"Other
- Recreation RoomLower21' 5" x 28' 8"Other
- BasementLower21' 3.9" x 52' 3.1"Other
- BathroomLower5' 1.8" x 6' 5.9"Other
- Home officeLower11' 10.9" x 10' 11.8"Other
Listing Agents
Request More Information
Request More Information
Location
652 North Waseosa Lake Road, Huntsville, Ontario, P1H 2J4 Canada
Around this property
Information about the area within a 5-minute walk of this property.
Request Neighbourhood Information
Learn more about the neighbourhood and amenities around this home
Request NowPayment Calculator
- $
- %$
- %
- Principal and Interest 0
- Property Taxes 0
- Strata / Condo Fees 0
Apply for Mortgage Pre-Approval in 10 Minutes
Get Qualified in Minutes - Apply for your mortgage in minutes through our online application. Powered by Pinch. The process is simple, fast and secure.
Apply Now
