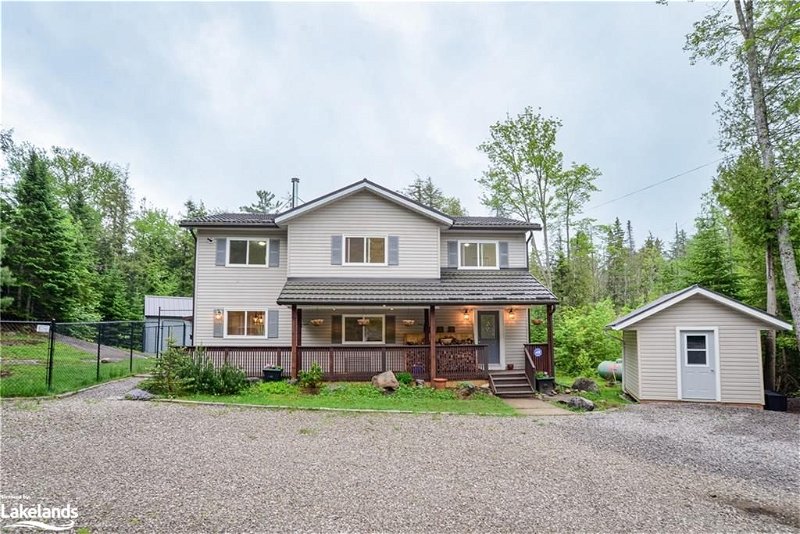Key Facts
- MLS® #: 40595198
- Property ID: SIRC1898556
- Property Type: Residential, House
- Living Space: 2,016.92 sq.ft.
- Lot Size: 12.24 ac
- Year Built: 2009
- Bedrooms: 3
- Bathrooms: 2
- Parking Spaces: 10
- Listed By:
- Chestnut Park Real Estate Ltd., Brokerage, Port Carling
Property Description
PRIVACY AND ACREAGE FOUND! Bright, contemporary 2-storey low maintenance home built in 2009 on 12+ acres, with 3 bedrooms and 2 full baths. Lots of parking with plenty of room to store toys or your RV on this landscaped picturesque setting with the all the comforts of an in Town home in a rural setting! BELL FIBRE internet is installed here, this is a huge advantage for those that work from home. Love the large entrance foyer and the modern island kitchen with pantry space, and you will embrace the look of the wood burning fireplace in living room area that vents to distribute the heat efficiently throughout the home. The second level of the home has a bright and open den and family room area for the media lovers in the family, with the added convenience of the propane forced air furnace with a back-up generlink system during power outages. Features include; reverse osmosis water filter, hi-end washer and dryer certified asthma and allergy friendly, hot water on demand, garbage & recycling p/u, walking trails, 100' cedar boardwalk, insulated sauna with loft, insulated bunkie for guest overflow, 2 sheds with lofts for storage, wood shed, garden shed, fire pit area and so much more. 10-15 min to Huntsville for all amenities & close to public access on Lake of Bays. Many improvements have been done here; all new carpeting, freshly painted, new fenced area for furry family members, cedar boardwalk and the kitchen bathrooms have been updated! A new sauna building was added to the back deck with an outdoor shower, the sauna is heated with a high end electric unit with stones, and the temperature can be controlled from inside of the home. A bunkie for overflow guest space was also added to the back deck area for your backyard oasis. This property enjoys the property tax benefit of the Forest Management incentive program. High end metal roofing, this is a solid home that has been well cared for that is seeking a new family to enjoy the beauty of nature and country living.
Rooms
- TypeLevelDimensionsFlooring
- BathroomMain6' 3.1" x 8' 9.9"Other
- DenMain10' 11.1" x 9' 10.5"Other
- Dining roomMain9' 6.9" x 12' 4"Other
- FoyerMain10' 11.1" x 4' 11"Other
- KitchenMain16' 9.9" x 12' 7.9"Other
- Laundry roomMain11' 10.7" x 8' 9.9"Other
- Living roomMain18' 1.4" x 12' 8.8"Other
- Bathroom2nd floor6' 7.9" x 8' 9.9"Other
- Bedroom2nd floor10' 11.8" x 12' 4.8"Other
- Den2nd floor11' 10.7" x 12' 2.8"Other
- Bedroom2nd floor11' 10.7" x 12' 2"Other
- Family room2nd floor13' 3.8" x 12' 4.8"Other
- Primary bedroom2nd floor16' 1.2" x 15' 8.9"Other
Listing Agents
Request More Information
Request More Information
Location
105 White House Road, Huntsville, Ontario, P1H 2J3 Canada
Around this property
Information about the area within a 5-minute walk of this property.
Request Neighbourhood Information
Learn more about the neighbourhood and amenities around this home
Request NowPayment Calculator
- $
- %$
- %
- Principal and Interest 0
- Property Taxes 0
- Strata / Condo Fees 0
Apply for Mortgage Pre-Approval in 10 Minutes
Get Qualified in Minutes - Apply for your mortgage in minutes through our online application. Powered by Pinch. The process is simple, fast and secure.
Apply Now
