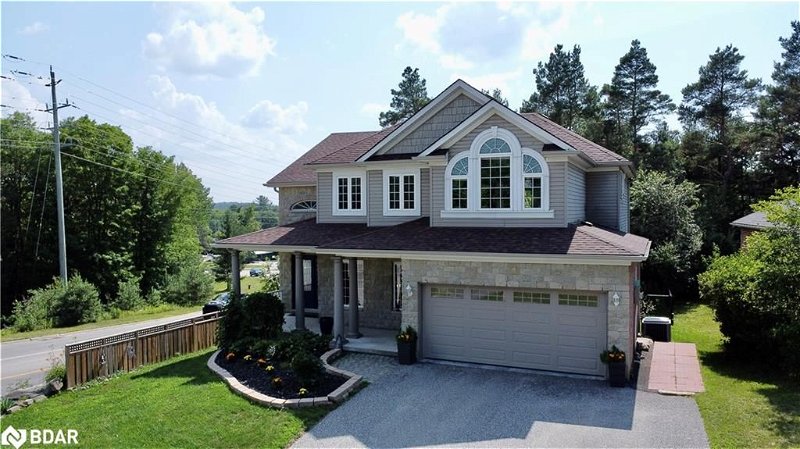Key Facts
- MLS® #: 40593236
- Property ID: SIRC1888560
- Property Type: Residential, House
- Living Space: 3,145 sq.ft.
- Year Built: 2000
- Bedrooms: 5+2
- Bathrooms: 3+1
- Parking Spaces: 4
- Listed By:
- Sutton Group Incentive Realty Inc. Brokerage
Property Description
ATTENTION FAMILIES, INVESTORS, AND THOSE WHO THINK OUTSIDE THE BOX! This home is located near the centre of town with access to everything! With a spacious open concept, it's the perfect home for family and entertaining alike! In-law capability with a finished lower level including a gas fireplace and a 4-piece bath. Natural light flows through all the large windows. With a separate dining room, and newer stainless steel appliances, this is every chef's dream! Do you have teenagers? Easily knock down a wall and create their own "suite" where they can have friends over. Have a bookworm in the family? Create a fantastic library/den by adding a wall of bookshelves! Are you soon going to have your parents living with you? They can have their own living space! Need a place to house employees? This is the perfect location! Fully fenced yard - perfect for pets and kids. Multi-level deck for entertaining and relaxation. Double garage with interior entrance and a storage loft. Easy highway access simplifies commuting. Love the outdoors? Conveniently located near Hunter's Bay Trail, Lake Vernon, and Arrowhead Park for hiking, canoeing, and skating. Watch the sunrise and set! See fireworks from the comfort of home. As a model with builder upgrades, and additional updates, this is a top quality home!
Rooms
- TypeLevelDimensionsFlooring
- Living roomMain13' 5" x 13' 5"Other
- Kitchen With Eating AreaMain12' 4.8" x 22' 2.1"Other
- Dining roomMain12' 8.8" x 14' 6"Other
- Bedroom2nd floor10' 8.6" x 11' 10.7"Other
- Primary bedroom2nd floor11' 10.9" x 15' 10.9"Other
- Bedroom2nd floor12' 4.8" x 14' 9.9"Other
- Bedroom2nd floor11' 1.8" x 12' 8.8"Other
- Bedroom2nd floor9' 10.1" x 14' 7.9"Other
- BedroomBasement11' 10.9" x 12' 9.9"Other
- BedroomBasement9' 6.1" x 10' 4"Other
- Recreation RoomBasement14' 11.1" x 21' 10.9"Other
- DenMain11' 10.9" x 13' 5"Other
- UtilityBasement8' 2" x 12' 6"Other
Listing Agents
Request More Information
Request More Information
Location
1 Kirbys Way, Huntsville, Ontario, P1H 2M6 Canada
Around this property
Information about the area within a 5-minute walk of this property.
Request Neighbourhood Information
Learn more about the neighbourhood and amenities around this home
Request NowPayment Calculator
- $
- %$
- %
- Principal and Interest 0
- Property Taxes 0
- Strata / Condo Fees 0
Apply for Mortgage Pre-Approval in 10 Minutes
Get Qualified in Minutes - Apply for your mortgage in minutes through our online application. Powered by Pinch. The process is simple, fast and secure.
Apply Now
