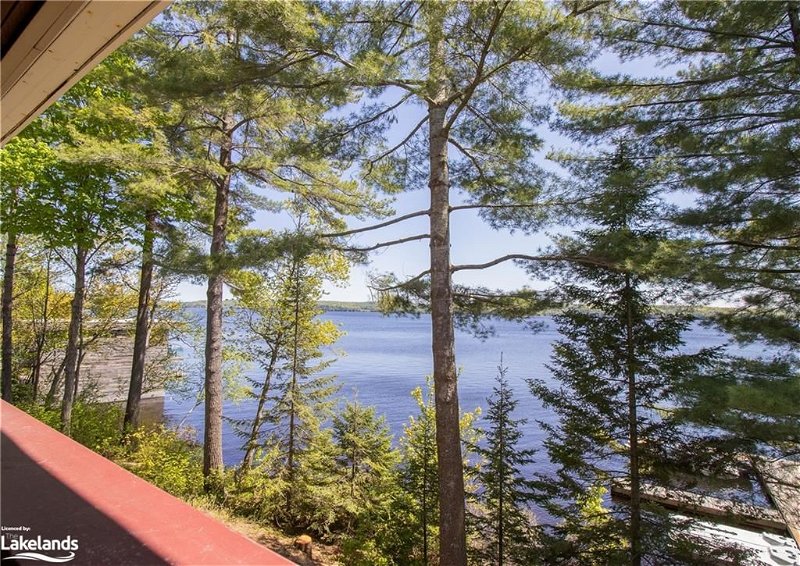Key Facts
- MLS® #: 40570152
- Property ID: SIRC1881181
- Property Type: Residential, Condo
- Living Space: 1,054 sq.ft.
- Bedrooms: 2
- Bathrooms: 2+1
- Parking Spaces: 1
- Listed By:
- Royal LePage Lakes Of Muskoka Realty, Brokerage, Baysville
Property Description
MINUTES TO EVERYWHERE. Luxury Lakeside Living on Fairy Lake. 10 Coveside Drive nestled on a quiet cul-de-sac, steps from the shores of Fairy Lake. Panoramic, sunny south facing views over Fairy Lake, with beautiful perennial gardens and perfect privacy. The waterfront features a pristine shoreline, with boat racks, and docks with boat slips plus a generous sized sitting area. A myriad of year round activities for you to enjoy...boating, swimming, cycling, golfing, downhill or cross country skiing, hiking trails, upscale restaurants, live theatre, great shopping, a hospital & medical centres. Arrowhead and Algonquin Provincial Parks are close by. Cruise the 40 mile boating system via the 4 lake chain...Fairy, Peninsula, Mary and Vernon Lakes. This 2 bedroom, 2 1/2 bath unit on 2 levels is decorated with panache and pizzazz and comes fully and beautifully furnished. You have to see it to fully appreciate how stunning it is
Rooms
- TypeLevelDimensionsFlooring
- FoyerMain7' 10" x 8' 3.9"Other
- KitchenMain11' 10.9" x 14' 9.9"Other
- Dining roomMain7' 1.8" x 14' 9.9"Other
- Living roomMain10' 11.1" x 14' 9.9"Other
- Primary bedroom2nd floor8' 11.8" x 14' 9.9"Other
- Bathroom2nd floor7' 8.9" x 8' 2"Other
- BathroomMain7' 10.3" x 2' 8"Other
- Bedroom2nd floor8' 11.8" x 11' 6.1"Other
- Bathroom2nd floor6' 11.8" x 11' 10.7"Other
Listing Agents
Request More Information
Request More Information
Location
10 Coveside Drive #208, Huntsville, Ontario, P1H 1C3 Canada
Around this property
Information about the area within a 5-minute walk of this property.
Request Neighbourhood Information
Learn more about the neighbourhood and amenities around this home
Request NowPayment Calculator
- $
- %$
- %
- Principal and Interest 0
- Property Taxes 0
- Strata / Condo Fees 0
Apply for Mortgage Pre-Approval in 10 Minutes
Get Qualified in Minutes - Apply for your mortgage in minutes through our online application. Powered by Pinch. The process is simple, fast and secure.
Apply Now
