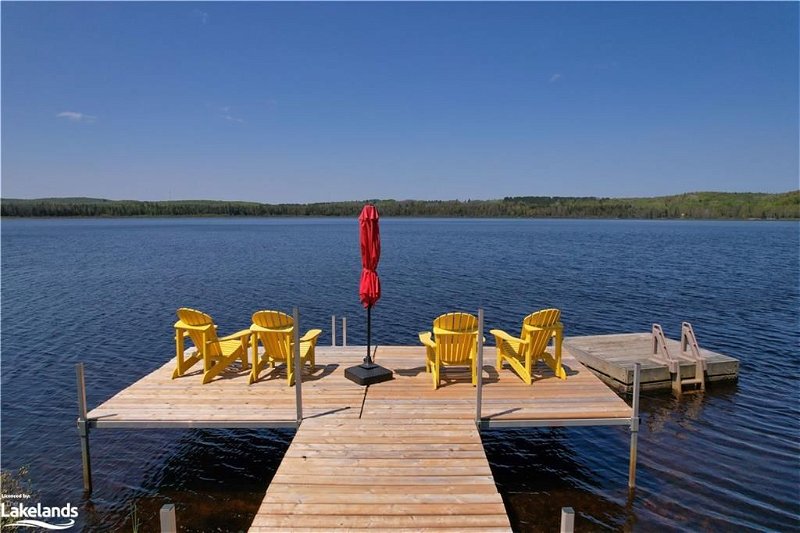Key Facts
- MLS® #: 40581883
- Property ID: SIRC1881005
- Property Type: Residential, House
- Living Space: 2,081 sq.ft.
- Lot Size: 4.20 ac
- Year Built: 2007
- Bedrooms: 4
- Bathrooms: 2
- Parking Spaces: 10
- Listed By:
- Chestnut Park Real Estate Limited, Brokerage, Huntsville
Property Description
Nestled along the serene shores of Fish Lake in Novar, discover the tranquility of 104 Point View Lane. This 1600sq. bungalow offering main floor living, situated on property that includes 249 feet of natural shoreline, inviting you to immerse yourself in the beauty of lakeside living.
Step inside to find vaulted ceilings in the spacious great room, where expansive windows frame westward views of Fish Lake. There is a rustic charm mixed with 'Muskoka Chic'.
Featuring 4 bedrooms and 2 bathrooms, including the primary bedroom suite complete with a 4pc bath and a private deck retreat, this home offers ample space for relaxation and a sense of peacefulness. A custom-designed main floor bath with a walk-in shower adds to the allure of the interior finishes.
Warmth envelops every corner of the home, with two fireplaces being offered. A wood stove upstairs, ideal for cozy evenings by the lakeside and downstairs in the finished basement, the rec-room offers additional comfort and entertainment space, complete with a propane fireplace and walk-out access to the side yard.
Outside, an expansive dock takes you to the water's edge, where a sandy shoreline awaits for leisurely strolls and waterfront enjoyment.
Set on over 4 acres of privacy, with a picturesque meandering driveway welcoming you home, 104 Point View offers the perfect blend of tranquility and comfort for discerning lakefront enthusiasts. Don't miss your chance to own this idyllic lakeside home.
Rooms
- TypeLevelDimensionsFlooring
- SittingMain10' 9.9" x 12' 11.9"Other
- FoyerMain10' 9.9" x 6' 5.1"Other
- Dining roomMain14' 9.1" x 8' 5.1"Other
- KitchenMain9' 4.9" x 12' 11.1"Other
- Primary bedroomMain11' 8.1" x 12' 9.1"Other
- Living roomMain21' 5" x 21' 3.1"Other
- BedroomMain9' 10.1" x 10' 2.8"Other
- BedroomMain9' 10.1" x 8' 5.1"Other
- BedroomMain8' 11.8" x 9' 1.8"Other
- Recreation RoomLower22' 10" x 19' 5"Other
- BathroomMain8' 11.8" x 9' 6.1"Other
- BasementLower29' 11.8" x 40' 7"Other
Listing Agents
Request More Information
Request More Information
Location
104 Pointview Lane, Huntsville, Ontario, P1H 2J6 Canada
Around this property
Information about the area within a 5-minute walk of this property.
Request Neighbourhood Information
Learn more about the neighbourhood and amenities around this home
Request NowPayment Calculator
- $
- %$
- %
- Principal and Interest 0
- Property Taxes 0
- Strata / Condo Fees 0
Apply for Mortgage Pre-Approval in 10 Minutes
Get Qualified in Minutes - Apply for your mortgage in minutes through our online application. Powered by Pinch. The process is simple, fast and secure.
Apply Now
