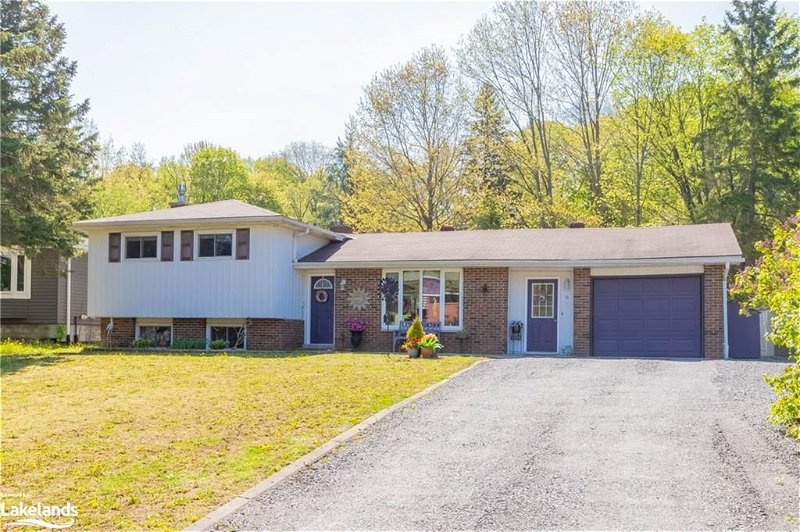Key Facts
- MLS® #: 40589400
- Property ID: SIRC1880952
- Property Type: Residential, House
- Living Space: 1,640 sq.ft.
- Year Built: 1973
- Bedrooms: 3
- Bathrooms: 2
- Parking Spaces: 5
- Listed By:
- Royal LePage Lakes Of Muskoka Realty, Brokerage, Huntsville - Centre Street
Property Description
Welcome home to 11 Meadow Park Drive! Charming 3-bedroom, 2-bathroom side-split offers approx. 1,640 sq ft of living space. Designed to accommodate a variety of lifestyles.
Step inside & be greeted by a spacious foyer/mudroom/laundry area, blending practicality with style. The main floor boasts an inviting open concept layout, featuring an updated kitchen/dining/living area that is perfect for entertaining or simply unwinding after a long day. The kitchen is a chef's dream, complete with a large island, gas stove & plenty of cupboards & counter space, making meal prep a breeze.
Ascend a few steps to discover the cozy bedroom level, comprising 3 well-appointed bedrooms & a handy 5-piece bathroom. Retreat downstairs to the expansive family room, where a natural gas fireplace beckons you to relax & unwind. A convenient 3-piece bathroom with a walk-in shower adds to this welcoming space.
Additional potential awaits in the unfinished basement area, offering numerous possibilities for customization to suit your needs & preferences.
Enjoy the rear yard from the comfort of your back deck, perfect for summer barbecues or quiet mornings with a cup of coffee.
Located in a desirable neighbourhood with access to a park, playground & tennis/pickleball courts, this home offers the convenience of in-town living. Take advantage of easy walking distance to downtown Huntsville, as well as nearby amenities such as shopping, recreational & healthcare facilities.
Improvements in the past several years include a forced air gas furnace (2016), hot water tank (2016), central air conditioner (2016), gas fireplace (2013), gas stove & dishwasher (2022), 25 yr shingles & ice/water shield (2009), TREX composite deck (2017), patio door (2017) & more, ensure peace of mind and modern comfort for years to come.
Don't miss out on the opportunity to make this meticulously maintained home your own. Schedule a viewing today & experience comfortable, convenient living in the heart of Huntsville!
Rooms
- TypeLevelDimensionsFlooring
- KitchenMain10' 2.8" x 19' 7"Other
- Living / Dining RoomMain10' 5.9" x 19' 7"Other
- Laundry roomMain5' 8.8" x 5' 8.1"Other
- FoyerMain5' 8.8" x 14' 11"Other
- Primary bedroom2nd floor9' 8.1" x 12' 2"Other
- Bedroom2nd floor9' 8.1" x 12' 2"Other
- Bedroom2nd floor9' 1.8" x 12' 2"Other
- Family roomLower16' 9.1" x 18' 6.8"Other
- StorageLower4' 3.1" x 8' 9.1"Other
- StorageBasement10' 11.8" x 18' 8"Other
- StorageBasement8' 11.8" x 8' 7.1"Other
- UtilityBasement8' 7.1" x 7' 4.9"Other
Listing Agents
Request More Information
Request More Information
Location
11 Meadow Park Drive, Huntsville, Ontario, P1H 1G2 Canada
Around this property
Information about the area within a 5-minute walk of this property.
Request Neighbourhood Information
Learn more about the neighbourhood and amenities around this home
Request NowPayment Calculator
- $
- %$
- %
- Principal and Interest 0
- Property Taxes 0
- Strata / Condo Fees 0
Apply for Mortgage Pre-Approval in 10 Minutes
Get Qualified in Minutes - Apply for your mortgage in minutes through our online application. Powered by Pinch. The process is simple, fast and secure.
Apply Now
