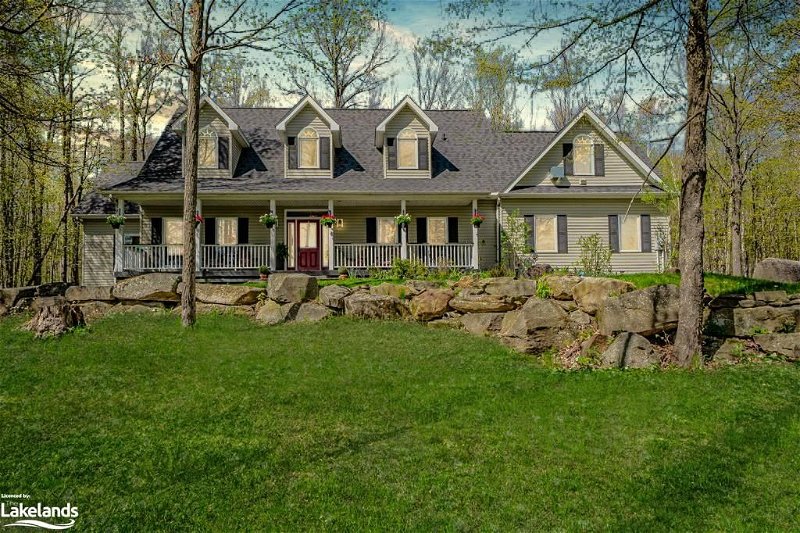Key Facts
- MLS® #: 40584061
- Property ID: SIRC1861668
- Property Type: Residential, House
- Living Space: 3,497 sq.ft.
- Lot Size: 6.15 ac
- Year Built: 2003
- Bedrooms: 3
- Bathrooms: 3+1
- Parking Spaces: 5
- Listed By:
- Royal LePage Lakes Of Muskoka Realty, Brokerage, Huntsville - Centre Street
Property Description
Escape to your own country retreat! Executive home nestled on 6+ acres of privacy is surrounded by forest, Muskoka rock & open spaces. Tucked away in a cul-de-sac in an area of other distinguished properties & backing onto the Muskoka Conservancy of 120 acres so privacy & tranquility is assured. Situated on the par 5 Hole #4 of the former historic Penlake Farms Golf Club which operated from 1912–1988. The view from the Muskoka chairs on the front porch is spectacular! This property also offers shared deeded waterfront access to Peninsula Lake with just two other privileged property owners. Enjoy your owned shared dock, perfect for mooring your boat & enjoying the pleasures of fishing & swimming with a hard-packed sand bottom shore. Inside this home, discover a sanctuary of comfort & elegance. Main floor boasts 3 inviting bedrooms & cozy den. The spacious primary bedroom features a soaring cathedral ceiling, walk-in closet & 5-pc ensuite. Entertain with ease in the gourmet kitchen with top-of-the-line appliances, seamlessly flowing to both breakfast area & formal dining space. Living room with its dramatic cathedral ceiling, cultured stone fireplace with wood insert, provides warmth & ambiance. Open up doors to the Muskoka Room & spacious back deck where panoramic views of the forest awaits, inviting you to unwind & soak in the serenity. Ascend to the second floor where the family room featuring a cultured stone propane fireplace, offers seasonal views of Pen Lake. There’s an adjacent 2-pc bath, with the remaining spacious area presenting endless possibilities – ideal for creating his & her offices or tailoring to the unique needs of the new owner. A bunkie in the woods is also included … a perfect little getaway. The driveshed is a great spot for outdoor storage. Indulge yourself in the epitome of Muskoka living, where every detail has been meticulously crafted to offer a lifestyle of unparalleled comfort & sophistication. Welcome to your new Muskoka country home!
Rooms
- TypeLevelDimensionsFlooring
- FoyerMain6' 11.8" x 12' 2"Other
- KitchenMain10' 9.9" x 11' 10.7"Other
- Breakfast RoomMain9' 10.1" x 12' 8.8"Other
- Living roomMain18' 1.4" x 18' 2.1"Other
- Dining roomMain11' 8.9" x 14' 11.1"Other
- Primary bedroomMain16' 11.1" x 18' 11.9"Other
- BedroomMain12' 8.8" x 12' 7.1"Other
- DenMain10' 11.1" x 12' 9.4"Other
- Solarium/SunroomMain7' 6.9" x 12' 11.9"Other
- BedroomMain12' 4" x 15' 3"Other
- Laundry roomMain6' 9.8" x 9' 8.1"Other
- Family room2nd floor18' 8" x 18' 11.9"Other
- Home office2nd floor25' 3.9" x 42' 10.1"Other
Listing Agents
Request More Information
Request More Information
Location
1259 Golf Course Road, Huntsville, Ontario, P1H 2J6 Canada
Around this property
Information about the area within a 5-minute walk of this property.
Request Neighbourhood Information
Learn more about the neighbourhood and amenities around this home
Request NowPayment Calculator
- $
- %$
- %
- Principal and Interest 0
- Property Taxes 0
- Strata / Condo Fees 0
Apply for Mortgage Pre-Approval in 10 Minutes
Get Qualified in Minutes - Apply for your mortgage in minutes through our online application. Powered by Pinch. The process is simple, fast and secure.
Apply Now
