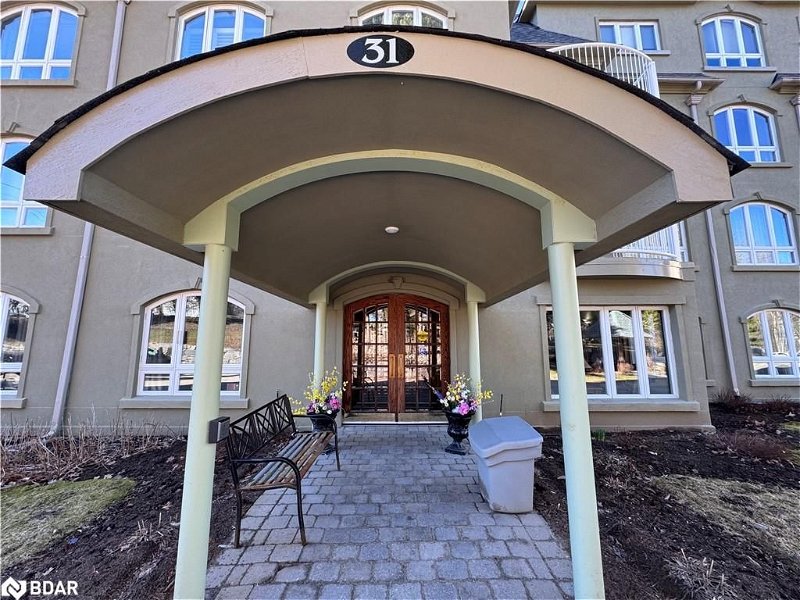Key Facts
- MLS® #: 40571281
- Property ID: SIRC1846073
- Property Type: Residential, Condo
- Living Space: 1,150 sq.ft.
- Bedrooms: 2
- Bathrooms: 2
- Parking Spaces: 1
- Listed By:
- Sutton Group Incentive Realty Inc. Brokerage
Property Description
Main floor waterfront Condo on the banks of the Muskoka River within walking distance of the Heart of Downtown Huntsville. River views from this spacious 1150 sq ft, open concept, 2 bedroom, 2 bath , provides ample space for comfortable living. The allure of riverfront living is ever present, with both bedrooms offering spectacular views of the Muskoka River. Imagine waking up to the gentle murmur of flowing water and the sight of sunlight dancing across the tranquil surface. Each bedroom and main living area also off convenient walkouts to the riverside covered balcony, where mornings begin with a cup of coffee and evenings unwind with the mesmerizing hues painting the sky. Practicality meets luxury with main floor laundry facilities, ensuring effortless convenience for everyday chores. Exclusive use of a 4' x 6' storage locker and 1 space in the underground parking. Embrace the essence of Muskoka living and make this riverside retreat, that provides access to a 4 lake chain, your own.
Rooms
Listing Agents
Request More Information
Request More Information
Location
31 Dairy Lane #102, Huntsville, Ontario, P1H 2L7 Canada
Around this property
Information about the area within a 5-minute walk of this property.
Request Neighbourhood Information
Learn more about the neighbourhood and amenities around this home
Request NowPayment Calculator
- $
- %$
- %
- Principal and Interest 0
- Property Taxes 0
- Strata / Condo Fees 0
Apply for Mortgage Pre-Approval in 10 Minutes
Get Qualified in Minutes - Apply for your mortgage in minutes through our online application. Powered by Pinch. The process is simple, fast and secure.
Apply Now
