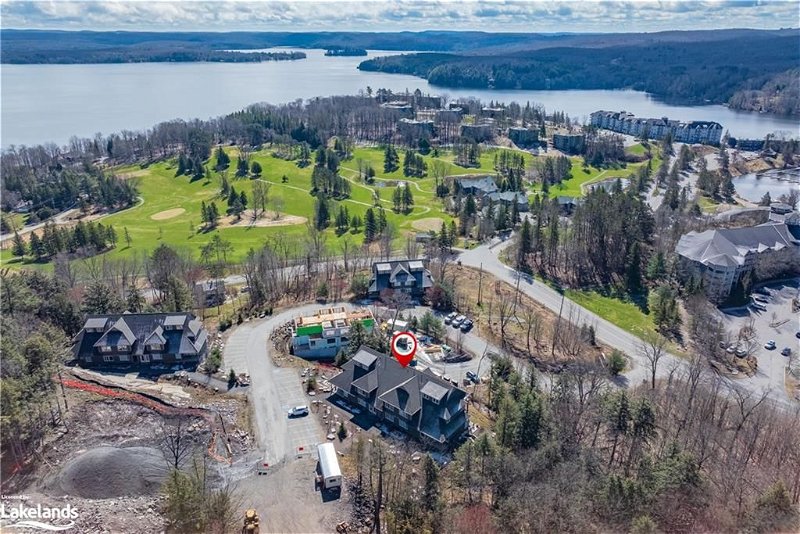Key Facts
- MLS® #: 40582635
- Property ID: SIRC1843721
- Property Type: Residential, Condo
- Living Space: 1,044.17 sq.ft.
- Bedrooms: 2
- Bathrooms: 2
- Parking Spaces: 1
- Listed By:
- Chestnut Park Real Estate Limited, Brokerage, Huntsville
Property Description
Welcome to the natural surroundings at Treetops Lane. This 4-season condominium retreat invites you to
embrace a maintenance-free lifestyle while being immersed in the breathtaking beauty of Muskoka. Boasting
an exclusive membership to prestigious destinations like Grandview Golf Club, Hidden Valley Highlands Ski
Club, Deerhurst Resort, and private access to the tranquil Pen Lake Beach, Treetops offers a lifestyle of
unparalleled adventure. Step inside this 1,044 sq ft condominium, where a modern open-concept interior
receives abundant natural light, showcasing stunning finishes such as quartz countertops, pot lights, and a
natural gas fireplace. The spacious living and dining rooms seamlessly flow onto a covered private deck,
providing the perfect space for relaxation and entertainment. Retreat to the large primary bedroom with
nature views, ample closet space, and an upgraded 3pc ensuite, while a second bedroom down the hall shares
access to a well-appointed 4pc bath. Beyond, seize the incredible opportunity to experience all the greatness
Muskoka has to offer, conveniently located near downtown Huntsville with its array of great restaurants and
endless entertainment. As a bonus, an outdoor pool area is currently under construction, promising a shared
oasis for residents to unwind. Don't miss your chance to own a slice of Muskoka paradise Note: Outdoor pool
area completion date to be announced.
Rooms
- TypeLevelDimensionsFlooring
- Primary bedroomMain11' 10.1" x 16' 6"Other
- KitchenMain10' 8.6" x 11' 3"Other
- Living roomMain14' 6.8" x 9' 1.8"Other
- Dining roomMain14' 6.8" x 6' 4.7"Other
- BathroomMain8' 2.8" x 8' 2.8"Other
- BathroomMain4' 11" x 9' 10.5"Other
- UtilityMain3' 2.9" x 4' 5.9"Other
- BedroomMain11' 3.8" x 13' 10.8"Other
Listing Agents
Request More Information
Request More Information
Location
4 Tree Tops Lane #102, Huntsville, Ontario, P1H 0B8 Canada
Around this property
Information about the area within a 5-minute walk of this property.
Request Neighbourhood Information
Learn more about the neighbourhood and amenities around this home
Request NowPayment Calculator
- $
- %$
- %
- Principal and Interest 0
- Property Taxes 0
- Strata / Condo Fees 0
Apply for Mortgage Pre-Approval in 10 Minutes
Get Qualified in Minutes - Apply for your mortgage in minutes through our online application. Powered by Pinch. The process is simple, fast and secure.
Apply Now
