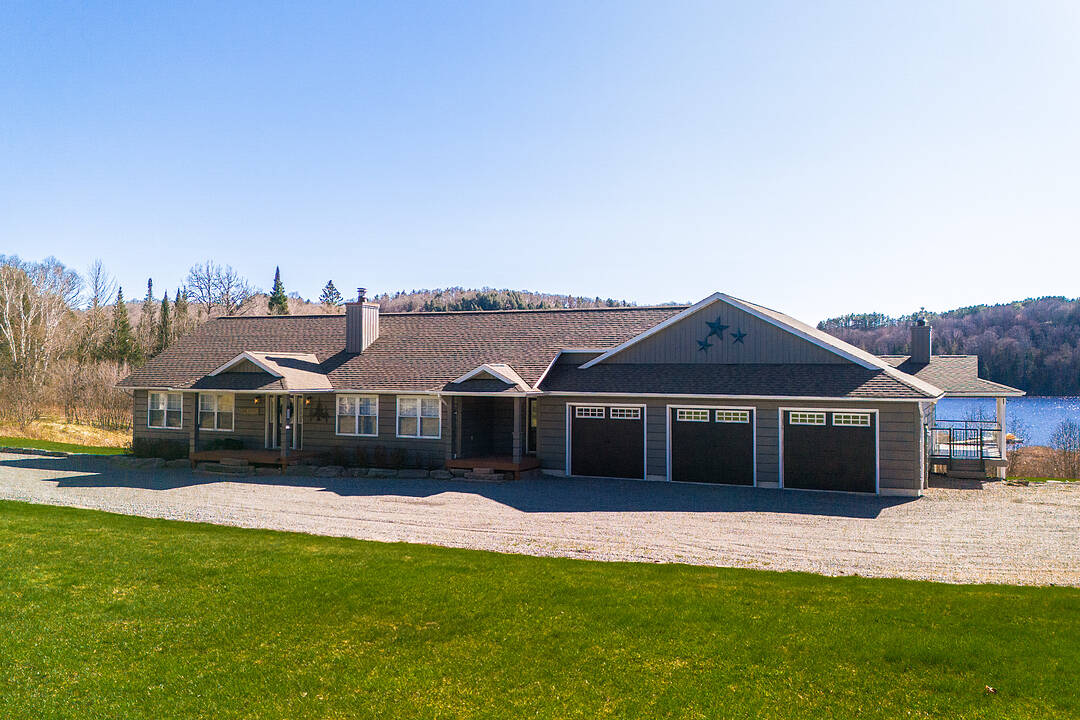Key Facts
- MLS® #: X12169365
- Property ID: SIRC1819055
- Property Type: Residential, Single Family Detached
- Style: Bungalow
- Living Area: 2,512 sq.ft.
- Lot Size: 4.92 ac
- Year Built: 1999
- Bedrooms: 8
- Bathrooms: 4
- Parking Spaces: 16
- Municipal Taxes 2024: $9,862
- Listed By:
- Shawn Woof
Property Description
TURNKEY! Approximately 5000 sq ft of living space. Welcome to your private Muskoka retreat, perfectly positioned on 4.92 acres with 675 ft of pristine shoreline and southwest exposure on quiet Weeduck Lake.
Just minutes from Huntsville, this property offers a rare blend of privacy, comfort, and convenience, which is ideal as a seasonal escape or a full-time residence. This thoughtfully laid-out home features three bedrooms on the main level and four additional bedrooms on the lower level. A self-contained one-bed, one-bath in-law suite offers privacy for guests or extended family.
The open-concept kitchen features a granite island, double wall ovens, and an oversized fridge and freezer, flowing into the Muskoka room and a dining area with built-in cabinetry and a charming brick fireplace. Step outside to the covered deck, perfect for dining or relaxing in all seasons. Enjoy a spacious family room with a gas-fired stove and a dedicated games room on the lower level.
Walk out to your stone patio and private hot tub, or unwind by the sparkling inground pool, set against a lush forest backdrop. In addition to the attached 3-car garage, a separate detached 3-car garage (1,350 sq ft) adds ample space for recreational gear or workshop use. Recent upgrades include a new septic system (2025). Other home systems include on-demand propane water heater, UV water filtration system, water softener, and central air. At the water's edge, a 200-foot dock invites swimming, paddling, or fishing with stunning sunsets across the lake every evening. This is Muskoka living.
Downloads & Media
Amenities
- 2 Fireplaces
- 3+ Car Garage
- Acreage
- Backyard
- Balcony
- Basement - Finished
- Billiards Room
- Central Air
- Central Vacuum
- Country Living
- Dock
- Ensuite Bathroom
- Fireplace
- Fishing
- Garage
- Generator
- Golf Community
- Hardwood Floors
- Lake
- Lake Access
- Lake view
- Laundry
- Outdoor Living
- Outdoor Pool
- Parking
- Patio
- Privacy
- Scenic
- Screen Room
- Security System
- Spa/Hot Tub
- Stainless Steel Appliances
- Storage
- Walk Out Basement
- Walk-in Closet
- Water View
- Waterfront
Rooms
- TypeLevelDimensionsFlooring
- KitchenMain15' 7" x 23' 11.6"Other
- Dining roomMain15' 10.1" x 17' 3.8"Other
- Solarium/SunroomMain7' 4.1" x 29' 5.1"Other
- OtherMain16' 9.1" x 16' 9.1"Other
- Family roomLower17' 3.8" x 29' 7.9"Other
- PlayroomLower14' 7.9" x 24' 6"Other
- SittingMain17' 10.9" x 15' 5.8"Other
- KitchenMain10' 2.8" x 10' 4"Other
- UtilityLower11' 10.1" x 23' 3.9"Other
Ask Me For More Information
Location
427 West Browns Road East, Huntsville, Ontario, P1H 0J2 Canada
Around this property
Information about the area within a 5-minute walk of this property.
Request Neighbourhood Information
Learn more about the neighbourhood and amenities around this home
Request NowPayment Calculator
- $
- %$
- %
- Principal and Interest 0
- Property Taxes 0
- Strata / Condo Fees 0
Marketed By
Sotheby’s International Realty Canada
97 Joseph Street, Unit 101
Port Carling, Ontario, P0B 1J0

