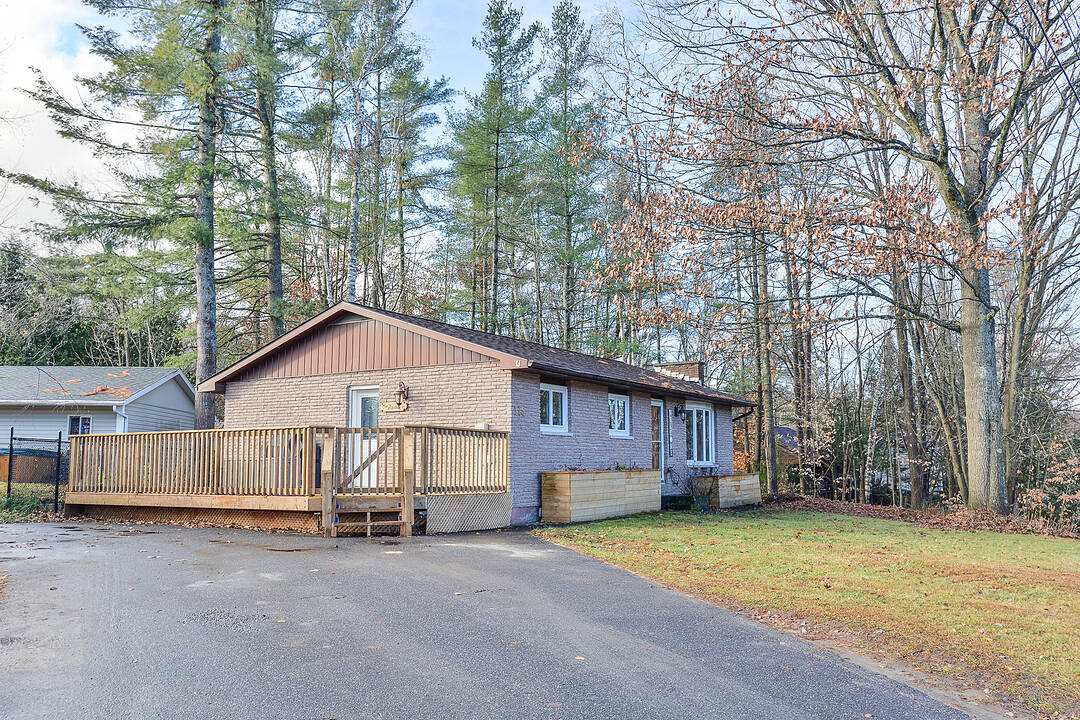Key Facts
- MLS® #: X12574536
- Property ID: SIRC2983160
- Property Type: Residential, Single Family Detached
- Style: Bungalow
- Living Space: 1,050.09 sq.ft.
- Bedrooms: 2+2
- Bathrooms: 1
- Additional Rooms: Den
- Parking Spaces: 4
- Listed By:
- Devon Reid, Mary Gauthier
Property Description
Situated in a great family neighbourhood this two-plus-two bedroom, one bathroom brick bungalow on a generous corner lot at 115 Segwun Blvd. is just a short walk from Lorne Street Park and the pristine sandy shores of Lake Muskoka.
Enter a bright main floor graced with rich hardwood flooring and an expansive bay window that floods the living area with natural light. The inviting layout flows seamlessly into a cozy dining nook and convenient coffee bar, while main-floor laundry adds effortless everyday function. Modern mechanical systems include a forced-air gas furnace, partial Generac generator for added security year round, and full municipal water and sewer services.
Step outside to the brand-new expansive rear deck (2025), an ideal venue for al fresco dining and relaxation, overlooking a fenced backyard perfect for children, pets, or gardening pursuits. When evening arrives, retreat to the well-appointed lower level featuring two generous additional bedrooms, a versatile recreation space currently used as a home office, and excellent potential for a dedicated family room-perfect for movie nights or cheering on the game. Ample storage and a convenient workshop area complete this level.
A paved driveway with plenty of parking, mature landscaping, and great curb appeal round out this move-in-ready residence that blends classic bungalow charm with contemporary Muskoka living. Book today for a preview of this family home!
Open House
- DateTime
- Sat, 10/01/20261:00 PM - 3:00 PM Add to Calendar
Downloads & Media
Amenities
- Backyard
- Balcony
- Central Air
- Community Living
- Cul-de-sac
- Fireplace
- Forest
- Generator
- Hardwood Floors
- Laundry
- Parking
- Patio
Rooms
- TypeLevelDimensionsFlooring
- BathroomMain4' 11" x 8' 6.3"Other
- BedroomMain10' 2" x 8' 6.3"Other
- Dining roomMain9' 10.1" x 8' 10.2"Other
- KitchenMain8' 10.2" x 8' 10.2"Other
- Laundry roomMain6' 10.6" x 8' 6.3"Other
- Living roomMain19' 8.2" x 12' 1.6"Other
- Primary bedroomMain11' 1.8" x 11' 9.7"Other
- BedroomBasement13' 5.4" x 11' 5.7"Other
- BedroomBasement14' 1.2" x 11' 5.7"Other
- Recreation RoomBasement21' 3.9" x 11' 9.7"Other
- UtilityBasement22' 7.6" x 23' 11.4"Other
Listing Agents
Ask Us For More Information
Ask Us For More Information
Location
115 Segwun Blvd, Gravenhurst, Ontario, P1P 1C5 Canada
Around this property
Information about the area within a 5-minute walk of this property.
Request Neighbourhood Information
Learn more about the neighbourhood and amenities around this home
Request NowPayment Calculator
- $
- %$
- %
- Principal and Interest 0
- Property Taxes 0
- Strata / Condo Fees 0
Marketed By
Sotheby’s International Realty Canada
3-410 Muskoka Road South
Gravenhurst, Ontario, P1P 1J4

