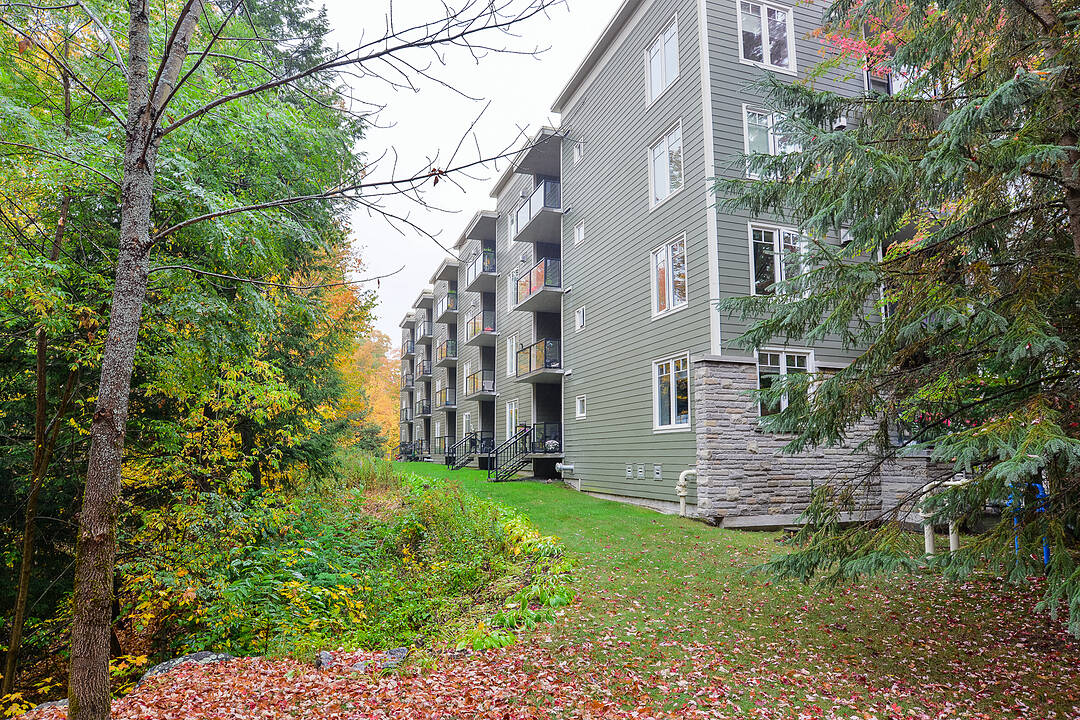Key Facts
- MLS® #: X12460045
- Property ID: SIRC2859946
- Property Type: Residential, Condo
- Living Space: 796.68 sq.ft.
- Bedrooms: 2
- Bathrooms: 2
- Additional Rooms: Den
- Parking Spaces: 1
- Monthly Strata Fees: $725
- Municipal Taxes 2025: $2,951
- Listed By:
- Devon Reid, Mary Gauthier
Property Description
Step into effortless living at this bright two-bedroom, two-bathroom end unit on the Fourth Floor of Granite Trail Condominiums in Gravenhurst. Fully smoke-free property with outside grounds also vape-free. Perfect for downsizers, professionals, or pet-loving adventurers, it's your gateway to the heart of Muskoka just a leisurely walk to the vibrant Muskoka Wharf, uptown shops, restaurants, and the local dog park. Stroll scenic walking trails by day, or unwind with waterfront dining at sunset. Convenience is king here! Park with ease in your dedicated underground heated parking garage , then hop on the elevator straight to your floor without battling snow, rain, or summer humidity. Plus, your spacious indoor storage locker is underground with your parking spot, keeping gear organized for all seasons.
The heart of the home is an open-concept living and dining area, cozy yet airy, with granite finishes that invite gatherings. Radiant-heated floors warm the kitchen and both bathrooms on crisp mornings, adding that luxurious touch. Retreat to comfortable bedrooms, including a primary with ensuite, all bathed in natural light. Best of all? Step out to your private balcony overlooking a tree-lined ravine for a peaceful escape amid the treetops.
This isn't just a condo; it's a lifestyle upgrade in one of Gravenhurst's most sought-after spots. Schedule your viewing today and claim your slice of Muskoka!
Downloads & Media
Amenities
- Balcony
- Central Air
- Elevator
- Ensuite Bathroom
- Laundry
- Open Floor Plan
- Parking
- Storage
- Suburban
Rooms
- TypeLevelDimensionsFlooring
- KitchenMain9' 4.9" x 8' 3.9"Other
- Living roomMain16' 2" x 14' 9.9"Other
- Primary bedroomMain10' 8.6" x 11' 6.1"Other
- BathroomMain7' 6.1" x 5' 4.1"Other
- BedroomMain9' 10.5" x 8' 6.3"Other
- BathroomMain7' 3" x 4' 11.8"Other
- UtilityMain3' 6.9" x 2' 11.8"Other
Listing Agents
Ask Us For More Information
Ask Us For More Information
Location
391 James St W #407, Gravenhurst, Ontario, P1P 0A5 Canada
Around this property
Information about the area within a 5-minute walk of this property.
Request Neighbourhood Information
Learn more about the neighbourhood and amenities around this home
Request NowPayment Calculator
- $
- %$
- %
- Principal and Interest 0
- Property Taxes 0
- Strata / Condo Fees 0
Marketed By
Sotheby’s International Realty Canada
3-410 Muskoka Road South
Gravenhurst, Ontario, P1P 1J4

