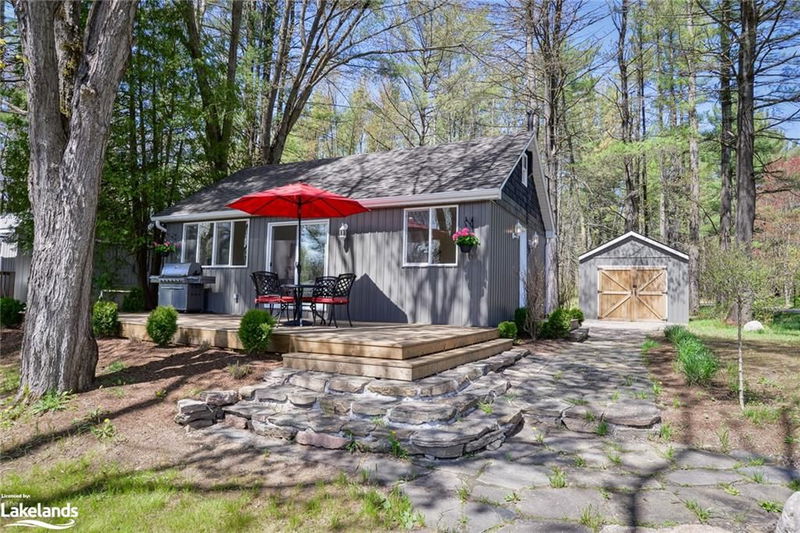Key Facts
- MLS® #: 40658212
- Property ID: SIRC2193597
- Property Type: Residential, Single Family Detached
- Living Space: 812 sq.ft.
- Bedrooms: 2
- Bathrooms: 1
- Parking Spaces: 8
- Listed By:
- Forest Hill Real Estate Inc., Brokerage, Port Carling
Property Description
Presenting a sophisticated retreat, this property is a 2-bedroom plus loft abode with south-facing, sun-drenched waterfront views. Extensive renovations were done in 2023, and included a new dock, fire pit, and a detached garage. The interior boasts an open-concept living area with high vaulted ceilings, a contemporary kitchen, and a walkout deck that offers panoramic views of the river. Located conveniently within a 5-minute drive from Highway 11 and 90 minutes from Toronto, this cottage not only provides immediate access to the boating pleasures of the Trent Severn Waterway and many different lakes but also offers tremendous income potential for short-term rentals, making it an ideal investment for those seeking both leisure and earning opportunities. A perfect blend of comfort and convenience. Don't miss out on this exceptional cottage experience!
Rooms
Listing Agents
Request More Information
Request More Information
Location
1036 Bagley Road, Gravenhurst, Ontario, P0E 1N0 Canada
Around this property
Information about the area within a 5-minute walk of this property.
- 27.56% 50 to 64 years
- 21.13% 65 to 79 years
- 15.48% 20 to 34 years
- 14.43% 35 to 49 years
- 4.6% 0 to 4 years
- 4.6% 15 to 19 years
- 4.37% 80 and over
- 3.96% 5 to 9
- 3.88% 10 to 14
- Households in the area are:
- 70.82% Single family
- 25.42% Single person
- 2.08% Multi person
- 1.68% Multi family
- $116,950 Average household income
- $49,248 Average individual income
- People in the area speak:
- 95.16% English
- 1.48% French
- 0.89% German
- 0.82% English and non-official language(s)
- 0.66% Italian
- 0.66% Spanish
- 0.08% Polish
- 0.08% Dutch
- 0.08% Estonian
- 0.08% Hungarian
- Housing in the area comprises of:
- 99.63% Single detached
- 0.37% Duplex
- 0% Semi detached
- 0% Row houses
- 0% Apartment 1-4 floors
- 0% Apartment 5 or more floors
- Others commute by:
- 4.48% Other
- 0% Public transit
- 0% Foot
- 0% Bicycle
- 30.32% High school
- 29.06% College certificate
- 16.45% Did not graduate high school
- 10.73% Trade certificate
- 9.23% Bachelor degree
- 2.55% Post graduate degree
- 1.67% University certificate
- The average air quality index for the area is 1
- The area receives 324.04 mm of precipitation annually.
- The area experiences 7.39 extremely hot days (30.21°C) per year.
Request Neighbourhood Information
Learn more about the neighbourhood and amenities around this home
Request NowPayment Calculator
- $
- %$
- %
- Principal and Interest $3,906 /mo
- Property Taxes n/a
- Strata / Condo Fees n/a

