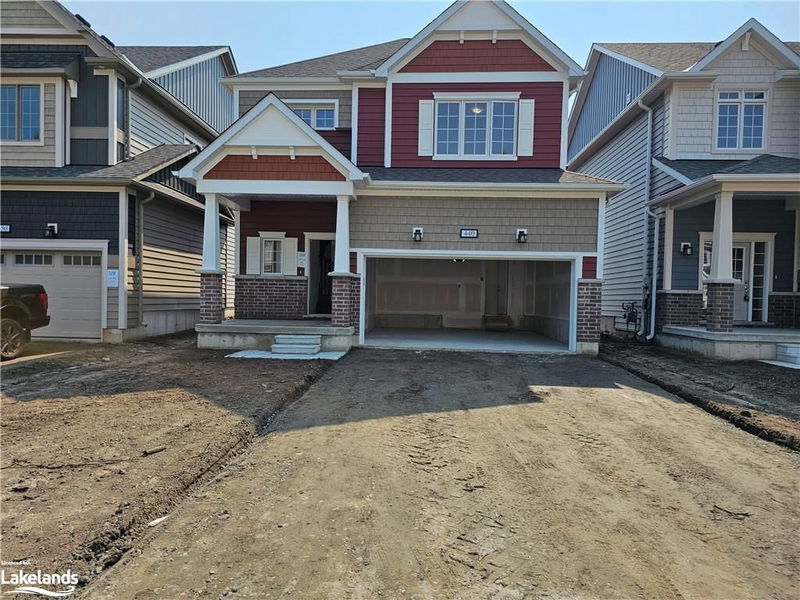Key Facts
- MLS® #: 40658276
- Property ID: SIRC2116880
- Property Type: Residential, Single Family Detached
- Living Space: 1,653 sq.ft.
- Bedrooms: 3
- Bathrooms: 2+1
- Parking Spaces: 2
- Listed By:
- Forest Hill Real Estate Inc., Brokerage, Bala
Property Description
Are you in search of a home in Muskoka or considering a new home investment? We invite you to explore the Muskoka 1: A superior architecturally designed, newly completed home that aligns with your discerning tastes. Situated in The Cedars at Brydon Bay in Gravenhurst, this property boasts three bedrooms and two-and-a-half bathrooms, and is ready for a new family to make this house their home. Positioned within a burgeoning community featuring over 100 single-family homes, the location provides proximity to key landmarks such as Lake Muskoka, Muskoka Wharf, and Gravenhurst's downtown for shopping and amenities. Encompassing 1653 square feet, this three-bedroom, two-and-a-half-bathroom residence offers substantial living space, with additional potential in the unfinished basement—an adaptable canvas awaiting customization. Revel in the property's upgraded features, including gas fireplace, 200 amp service, central air conditioning, granite countertops, cabinetry, flooring and tile. Your prospective home awaits your personal touch; seize the opportunity to make it your own. Safeguarded by a Tarion warranty, this residence presents a compelling prospect for those seeking refined Muskoka living. Act promptly to secure this enticing opportunity.
Rooms
Listing Agents
Request More Information
Request More Information
Location
440 Beechwood Forest Lane, Gravenhurst, Ontario, P1P 1A7 Canada
Around this property
Information about the area within a 5-minute walk of this property.
Request Neighbourhood Information
Learn more about the neighbourhood and amenities around this home
Request NowPayment Calculator
- $
- %$
- %
- Principal and Interest 0
- Property Taxes 0
- Strata / Condo Fees 0

