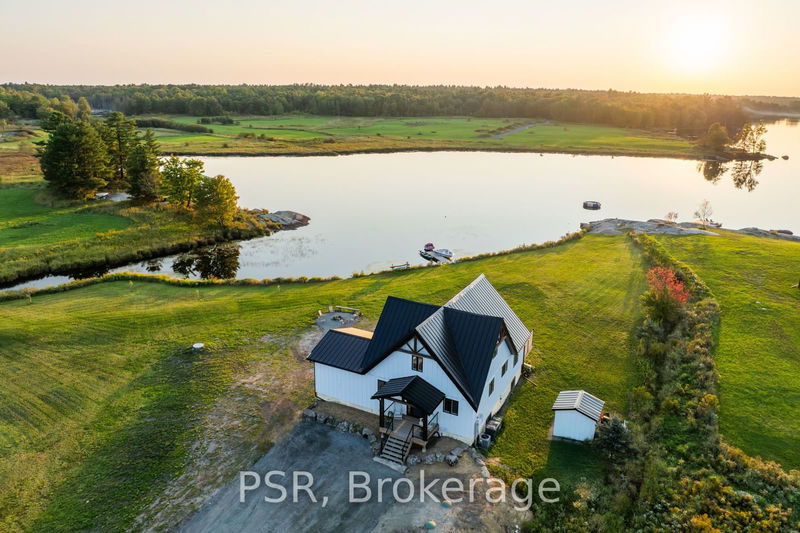Key Facts
- MLS® #: X9361228
- Secondary MLS® #: 40650487
- Property ID: SIRC2095208
- Property Type: Residential, Single Family Detached
- Lot Size: 223,095 sq.ft.
- Bedrooms: 3+2
- Bathrooms: 3
- Additional Rooms: Den
- Parking Spaces: 6
- Listed By:
- PSR
Property Description
Exquisite Custom-Built Waterfront Home on Doe Lake! This magnificent, newly constructed home on Doe Lake offers an unparalleled waterfront lifestyle, featuring 417 feet of pristine Southwest frontage. With its flat lot, perfect for outdoor activities, this property invites you to enjoy a wide range of leisure pursuits, from swimming to boating to fishing, all in the comfort of your private retreat. Elegantly designed, this home features 4 spacious bedrooms and 3 beautifully appointed bathrooms. The open-concept living area is designed for modern living, with a seamless flow between spaces, vaulted ceilings, and expansive windows that frame panoramic southwest views. A propane fireplace on the main floor adds warmth and charm to the living space, while the wraparound deck offers the perfect vantage point for taking in stunning sunsets over the lake. The gourmet kitchen, fitted with premium Frigidaire Professional stainless steel appliances, including an induction cooktop and a double-wide fridge and freezer, is ideal for the culinary enthusiast. Its thoughtful layout allows you to prepare meals while soaking in the breathtaking views. The main-level primary suite is a private sanctuary, complete with a luxurious ensuite and a walk-through closet with its own laundry facilities. An additional large main-floor office easily provides the perfect working space or can be used as a bedroom. The lower level, featuring 9-foot ceilings and prepped for in-floor heating, offers expansive space for future development. Already roughed-in for an additional bedroom, den, laundry/bathroom combo, and storage, the basement is a blank canvas. Set in a highly desirable location just 10 minutes from Gravenhurst and all amenities, this remarkable property combines the tranquility of lakeside living with the convenience of modern life. Whether you're looking to entertain or simply relax, this home is the perfect setting for creating lasting memories.
Rooms
- TypeLevelDimensionsFlooring
- Living roomMain25' 5.5" x 17' 10.1"Other
- Dining roomMain10' 11.4" x 10' 7.5"Other
- KitchenMain16' 2.4" x 10' 7.5"Other
- Primary bedroomMain12' 6.7" x 19' 10.1"Other
- BathroomMain9' 10.5" x 9' 6.9"Other
- BathroomMain4' 10.6" x 5' 3.3"Other
- Home officeMain16' 3.2" x 10' 3.6"Other
- Bedroom2nd floor12' 10.7" x 10' 7.9"Other
- Bedroom2nd floor13' 6.9" x 10' 9.9"Other
- Bathroom2nd floor12' 1.6" x 6' 3.5"Other
- Recreation RoomLower26' 11.6" x 28' 5.7"Other
- BedroomLower12' 6" x 16' 5.2"Other
Listing Agents
Request More Information
Request More Information
Location
1038 Boyes Bridge Lane, Gravenhurst, Ontario, P1P 1R5 Canada
Around this property
Information about the area within a 5-minute walk of this property.
Request Neighbourhood Information
Learn more about the neighbourhood and amenities around this home
Request NowPayment Calculator
- $
- %$
- %
- Principal and Interest 0
- Property Taxes 0
- Strata / Condo Fees 0

