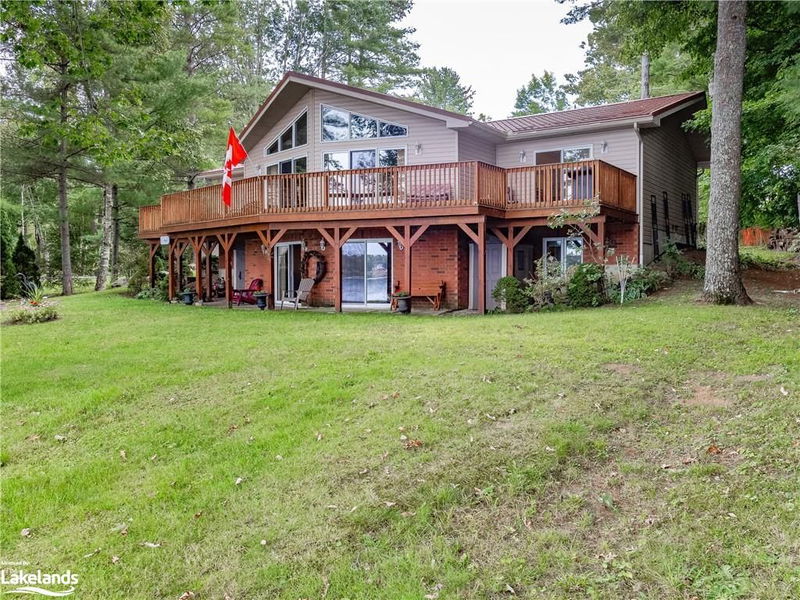Key Facts
- MLS® #: 40647676
- Property ID: SIRC2087370
- Property Type: Residential, Single Family Detached
- Living Space: 3,257.47 sq.ft.
- Year Built: 2005
- Bedrooms: 3+3
- Bathrooms: 2
- Parking Spaces: 4
- Listed By:
- Royal LePage Lakes Of Muskoka Realty, Brokerage, Gravenhurst
Property Description
Family cottage? Year Round Lakefront home? Investment Property? This spacious Royal Home on Sparrow
Lake checks all the boxes! Featuring 6 bedrooms, a den, 2 full bathrooms and vaulted ceilings, space for the
whole family with nearly 3300 sq ft of finished space. A large wraparound deck offers two walk-outs, one
from the living room and the other from the dining room with amazing views across Sparrow Lake. The raised
bungalow style allows easy access from the road side with no stairs and the lower level is predominantly
above grade offering plenty of light throughout and a direct walk out to the dock and sandy beach front. There
are ample spaces for family gatherings and recreation, lots of storage and views from all the primary rooms.
The laundry room has loads of cupboards, double laundry tubs, a folding table and room for a small freezer! A
custom storage unit in the open concept lower family room is a fisherman's haven, with rod holders and room
for many many tackle boxes! Venture outside to a double car garage, lovely landscaped gardens, a firepit, and
manicured lawns. The lot is very gently sloped and has a great level front lawn area lakeside. A dream come
true with easy 4 season access, garbage pickup, a paved road and so much more. This is a turn-key offering
with most everything included!
Rooms
- TypeLevelDimensionsFlooring
- BathroomMain7' 10" x 10' 4.8"Other
- BedroomMain12' 11.1" x 10' 2"Other
- BedroomMain12' 9.1" x 10' 5.9"Other
- Dining roomMain13' 10.9" x 10' 5.9"Other
- FoyerMain4' 5.9" x 10' 4.8"Other
- Living roomMain26' 8" x 27' 11.8"Other
- Primary bedroomMain12' 11.9" x 12' 9.4"Other
- BathroomLower7' 1.8" x 7' 10.3"Other
- BedroomLower12' 4" x 12' 2"Other
- BedroomLower12' 2.8" x 15' 8.1"Other
- BedroomLower12' 2.8" x 11' 1.8"Other
- KitchenMain13' 10.9" x 14' 6"Other
- Laundry roomLower12' 2.8" x 7' 6.9"Other
- Recreation RoomLower27' 5.1" x 29' 11.8"Other
- UtilityLower13' 6.9" x 9' 8.1"Other
- StorageLower3' 8.8" x 7' 10.3"Other
Listing Agents
Request More Information
Request More Information
Location
1832 Kilworthy Road, Gravenhurst, Ontario, P0E 1G0 Canada
Around this property
Information about the area within a 5-minute walk of this property.
Request Neighbourhood Information
Learn more about the neighbourhood and amenities around this home
Request NowPayment Calculator
- $
- %$
- %
- Principal and Interest 0
- Property Taxes 0
- Strata / Condo Fees 0

