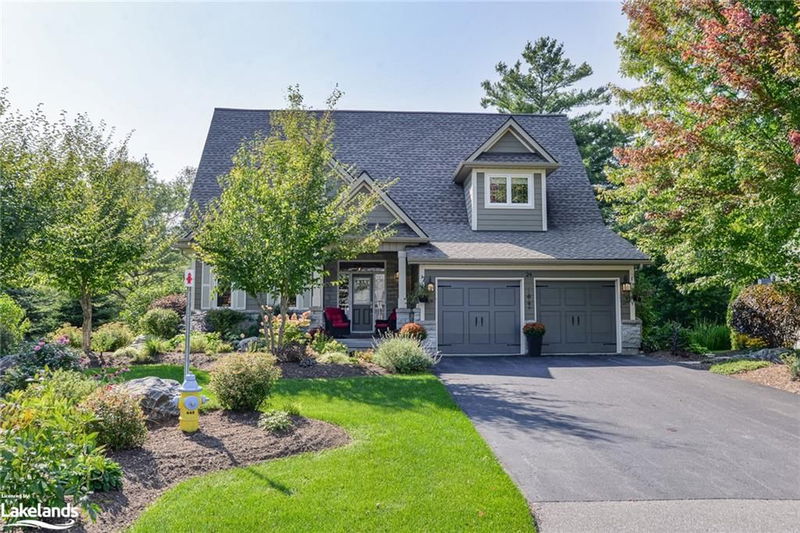Key Facts
- MLS® #: 40643640
- Property ID: SIRC2075330
- Property Type: Residential, Single Family Detached
- Living Space: 2,636.98 sq.ft.
- Lot Size: 0.52 ac
- Year Built: 2007
- Bedrooms: 3
- Bathrooms: 3
- Parking Spaces: 6
- Listed By:
- Chestnut Park Real Estate Ltd., Brokerage, Port Carling
Property Description
WELCOME to 24 Westwind Court - your new DREAM HOME located in the heart of Gravenhurst - nestled within the LUXURY MUSKOKA BAY RESORT community. This elegant approx 2,600 sq.ft. home offers 3 bedrooms, 3 bathrooms and is perfectly positioned at the end of a quiet cul-de-sac, one of only a few backing on to the forest & pond. Open concept layout with soaring cathedral ceiling effortlessly blends the living, dining & kitchen areas, creating a bright and airy space for entertaining and quiet family gatherings. Enjoy evening ambiance by the natural gas stone fireplace or relax on the rear deck and listen to the frogs peeping from the pond, so peaceful here! You will surely fall in love with this kitchen, the island is positioned to be functional yet inviting, great cabinetry with plenty of storage, lovely granite counter tops and stainless appliances. Primary bedroom is on the main level with a beautiful glass and stone ensuite, plus a guest bedroom and another 4 pc bath. Main floor laundry with entrance to the home from garage. The loft/second floor is host to the fantastic Family room, there is so much space here with the private guest bedroom and a 4 pc bath. Over 1,700 sq.ft. of development potential in the walk-out basement, it is roughed in for a 4th bathroom. OVER $100,000 IN IMPROVEMENTS. Nothing has been missed here folks, it starts with great curb appeal and soars from there! As a MUSKOKA BAY homeowner it is possible to enjoy access to the Club's luxury amenities; including a stunning infinity pool, fitness studio, scenic hiking & biking trails, kids pool & playground and more. The Cliffside Restaurant overlooks the championship golf course, ranked among Canada's top 10. Winter activities include; skating, snowshoeing, cross country skiing, fat bikes, skating rink, outdoor sauna and connect to the OFSC trail directly from the Resort. Mere minutes to the Wharf, home of the historic Steamships, Marina, restaurants & boutiques. DON'T WAIT - Call today to view.
Rooms
- TypeLevelDimensionsFlooring
- Dining roomMain12' 7.9" x 12' 6"Other
- BathroomMain7' 10.8" x 8' 5.9"Other
- BedroomMain14' 4" x 13' 10.8"Other
- FoyerMain10' 7.8" x 7' 4.9"Other
- Living roomMain17' 10.1" x 17' 5"Other
- Primary bedroomMain16' 6.8" x 12' 11.9"Other
- KitchenMain10' 7.9" x 18' 4.8"Other
- Laundry roomMain6' 8.3" x 11' 8.9"Other
- OtherMain20' 1.5" x 19' 3.8"Other
- Bathroom2nd floor9' 6.9" x 12' 11.9"Other
- Bedroom2nd floor12' 4.8" x 12' 11.9"Other
- Family room2nd floor25' 3.1" x 29' 9"Other
Listing Agents
Request More Information
Request More Information
Location
24 Westwind Court, Gravenhurst, Ontario, P1P 0A1 Canada
Around this property
Information about the area within a 5-minute walk of this property.
Request Neighbourhood Information
Learn more about the neighbourhood and amenities around this home
Request NowPayment Calculator
- $
- %$
- %
- Principal and Interest 0
- Property Taxes 0
- Strata / Condo Fees 0

