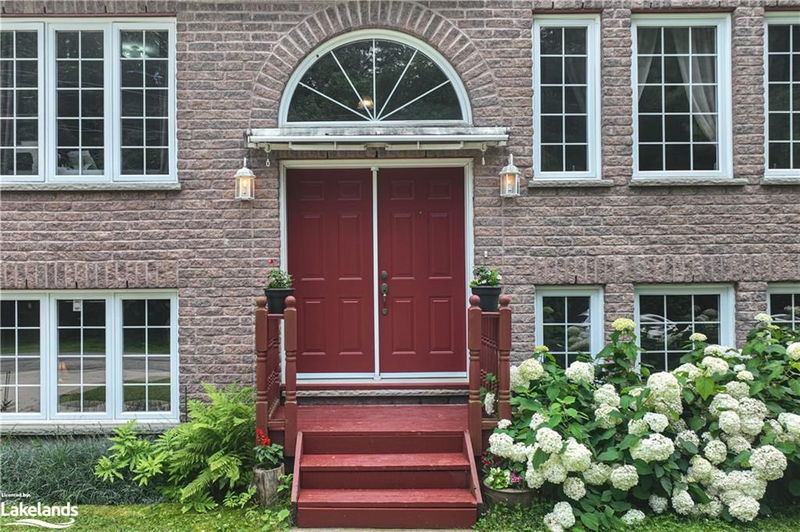Key Facts
- MLS® #: 40622173
- Property ID: SIRC2054988
- Property Type: Residential, Single Family Detached
- Living Space: 1,449 sq.ft.
- Year Built: 2001
- Bedrooms: 3
- Bathrooms: 2
- Parking Spaces: 6
- Listed By:
- Re/Max Professionals North, Brokerage, Gravenhurst
Property Description
Location Location Location! This quality raised bungalow is a great family home that's located in a sought-after and quiet neighbourhood. With the Lorne Street Beach just a 4 minute stroll from the front door, you and your family may want to go swimming in Lake Muskoka every day. This home boasts solid, quality construction, an attached 2 car garage, a concrete driveway with parking for 4 and a spacious lot with nicely landscaped front and back yards. The back yard feels like your own private park and is nicely secluded with your own little forest at the back of the property providing a buffer and privacy. The principle rooms are bright and airy with lots of windows and views of both the forest across the street and the back yard oasis. The layout of this home is very pleasing and allows for privacy and quiet with the separation of living areas and the bedrooms. The eat-in kitchen is huge and leads to the back yard through the sliding doors to the deck. Downstairs feels like main floor living space. The large windows are above grade allowing for lots of light. There is an office/den downstairs and the rest of the lower level is mostly finished with sealed concrete floors, painted drywall as well as a rough-in for a 4 piece bath. This is a very pleasing place to be. Book your showing with confidence.
Rooms
Listing Agents
Request More Information
Request More Information
Location
525 Lorne St, Gravenhurst, Ontario, P1P 1N0 Canada
Around this property
Information about the area within a 5-minute walk of this property.
Request Neighbourhood Information
Learn more about the neighbourhood and amenities around this home
Request NowPayment Calculator
- $
- %$
- %
- Principal and Interest 0
- Property Taxes 0
- Strata / Condo Fees 0

