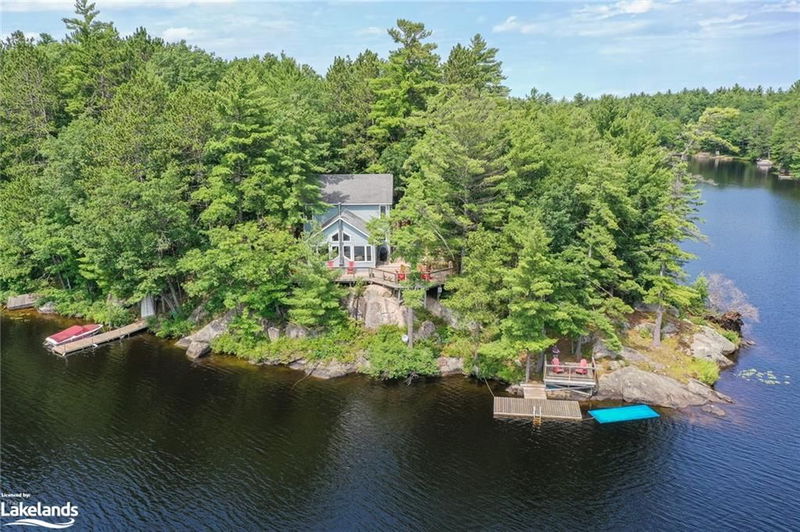Key Facts
- MLS® #: 40622030
- Property ID: SIRC2053348
- Property Type: Residential, Single Family Detached
- Living Space: 1,625 sq.ft.
- Lot Size: 2.07 ac
- Bedrooms: 3
- Bathrooms: 2+1
- Parking Spaces: 10
- Listed By:
- Chestnut Park Real Estate Limited, Brokerage, Gravenhurst
Property Description
1st time offered for sale in almost 50 years! This spectacular property will take your breath away. Unparalleled offering of 640' of waterfront privacy on Beautiful Kahshe lake. Situated in Hunter's Bay on 2 acres and buffeted by acres of crown reserve, you will not want to miss this opportunity to purchase this coveted gem. Gorgeous, south facing property offers a granite shoreline on a point of land with multiple vantage points to view the lake, take a swim or boat on one of the most picturesque lakes in Muskoka. A 10 min drive in from Housey's Rapids rd and you will be delighted with what you will find here. An architecturally designed, 3 bd/2bth cottage offers expansive decking, 2 docks,one in a private cove. There is plenty of flat area for car parking with a newer work shed for storage. A short path welcomes you inside this inviting family cottage where you will be drawn to the open concept living space that is comfortably furnished and pleasing for it's light and views of the lake. The focal point is a cast iron " Resolute" wood stove that anchors the base of a unique wall design of windows that showcase the lake views that are so close up, you feel like you are floating on the water. The pine, vaulted living room ceiling creates an impressive design feature and cottage vibe. Ample seating and dining area with spacious kitchen and plenty of counter space. Main flr 3pc bath + laundry near the entrance are convienient features.The second floor offers 3 bedrooms, 2 with built in closets and views of the lake + and an updated 4 pc bath. The vintage, private sleeping bunkie comes with the convienience of a fridge/drinks area and an ECO friendly composting toilet. Private decking overlooking the lake makes this a sweet getaway. Picturesque lot with natural landscaping and gardens amongst majestic tall pines that offer sought after shade on hot summer days. Kahshe Lake is calling. Don't miss this chance to purchase this truly wonderful offering.
Rooms
- TypeLevelDimensionsFlooring
- Living roomMain16' 2" x 19' 7"Other
- KitchenMain11' 8.1" x 11' 8.1"Other
- Dining roomMain11' 6.9" x 15' 10.9"Other
- Primary bedroom2nd floor11' 8.1" x 12' 2"Other
- BathroomMain7' 4.9" x 8' 2"Other
- FoyerMain7' 6.9" x 7' 8.1"Other
- UtilityMain7' 6.1" x 2' 9.8"Other
- Bedroom2nd floor11' 6.9" x 11' 10.7"Other
- Bedroom2nd floor9' 6.9" x 11' 8.1"Other
- Bonus RoomMain14' 8.9" x 13' 6.9"Other
- BathroomMain7' 6.1" x 5' 4.1"Other
- Bathroom2nd floor7' 6.9" x 11' 10.7"Other
Listing Agents
Request More Information
Request More Information
Location
1049 Route 11 Road E, Gravenhurst, Ontario, P1P 1R3 Canada
Around this property
Information about the area within a 5-minute walk of this property.
Request Neighbourhood Information
Learn more about the neighbourhood and amenities around this home
Request NowPayment Calculator
- $
- %$
- %
- Principal and Interest 0
- Property Taxes 0
- Strata / Condo Fees 0

