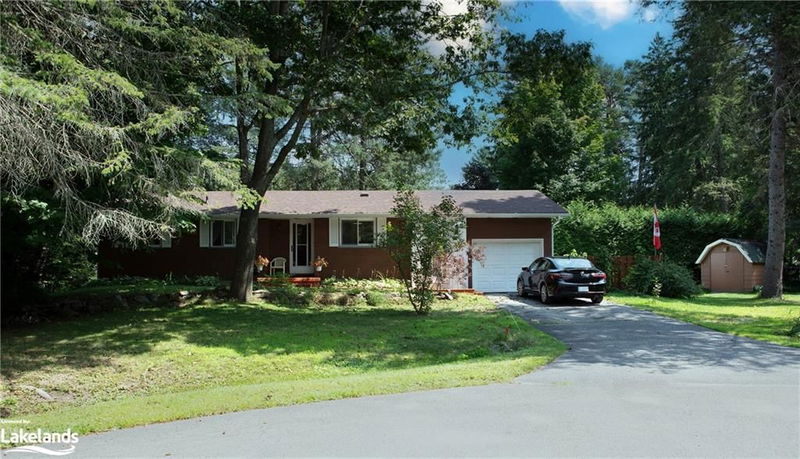Key Facts
- MLS® #: 40634886
- Property ID: SIRC2051232
- Property Type: Residential, Single Family Detached
- Living Space: 2,006 sq.ft.
- Year Built: 1969
- Bedrooms: 2+2
- Bathrooms: 2
- Parking Spaces: 2
- Listed By:
- Re/Max Professionals North, Brokerage, Gravenhurst
Property Description
In town Bungalow with a level lot in a cul-de-sac. Nice landscaped yard with side deck on a pie shaped lot. Treed back lot line for privacy. Basement has been finished and has potential for a in law suite. This home has 2 bedrooms up and 2 bedrooms down with an electric fireplace in the living room. . Roof was reshingled in 2021. Close access to amenities. Walking distance to Beech Grove Public School. Central air conditioning. Attached single car garage with a direct entrance to the house. Paved driveway. All appliances included. Municipal water and sewer services.
Rooms
- TypeLevelDimensionsFlooring
- Living roomMain16' 2.8" x 21' 5"Other
- Recreation RoomBasement10' 7.9" x 33' 11.8"Other
- Kitchen With Eating AreaMain10' 8.6" x 16' 9.1"Other
- Primary bedroomMain10' 8.6" x 10' 9.9"Other
- BedroomMain9' 10.1" x 11' 1.8"Other
- BathroomMain5' 8.8" x 7' 8.1"Other
- Dining roomMain9' 3" x 10' 8.6"Other
- BedroomBasement8' 3.9" x 10' 7.9"Other
- BedroomBasement8' 5.1" x 10' 7.9"Other
- PantryBasement7' 8.1" x 8' 11.8"Other
- KitchenBasement10' 7.9" x 11' 1.8"Other
- BathroomLower5' 8.8" x 7' 8.1"Other
Listing Agents
Request More Information
Request More Information
Location
150 Lofty Pines Crescent, Gravenhurst, Ontario, P1P 1M6 Canada
Around this property
Information about the area within a 5-minute walk of this property.
Request Neighbourhood Information
Learn more about the neighbourhood and amenities around this home
Request NowPayment Calculator
- $
- %$
- %
- Principal and Interest 0
- Property Taxes 0
- Strata / Condo Fees 0

