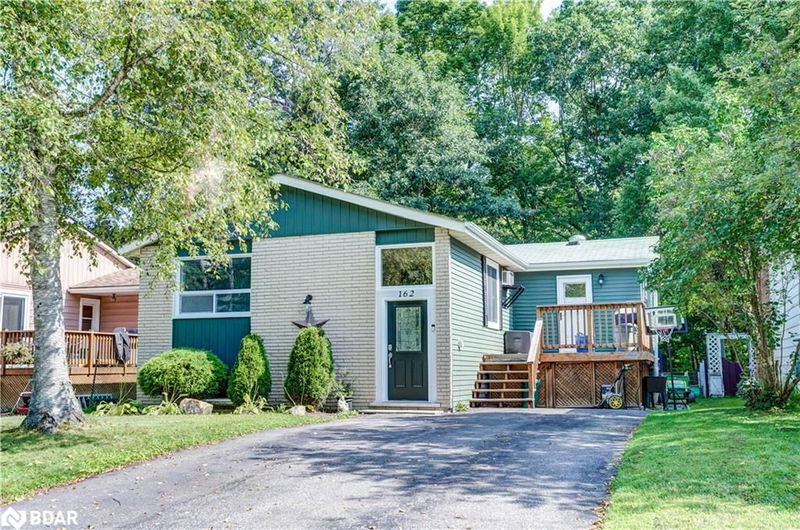Key Facts
- MLS® #: 40633941
- Property ID: SIRC2050928
- Property Type: Residential, Single Family Detached
- Living Space: 1,777 sq.ft.
- Year Built: 1978
- Bedrooms: 3+1
- Bathrooms: 2
- Parking Spaces: 2
- Listed By:
- RE/MAX Right Move Brokerage
Property Description
Great affordable 3-bedroom detached family home situated in a well-established Gravenhurst neighbourhood. This raised bungalow offers everything you need. The main level features three bedrooms, a four-piece bathroom, a kitchen, a combined living and dining room, and a screened-in Muskoka room that overlooks a spacious backyard with an above ground pool. The large front deck is perfect for entertaining and leads to a mudroom complete with a pantry and storage. The middle bedroom provides access to the screened-in Muskoka room, which opens onto another deck for additional outdoor enjoyment. The expansive lower level includes a laundry room, a family room with a natural gas fireplace, a den, a workshop, and a three-piece bathroom. Conveniently located within walking distance to Muskoka Wharf, Lake Muskoka, a splash park, walking trails, downtown Gravenhurst shopping, schools, and recreational activities.
Rooms
- TypeLevelDimensionsFlooring
- Living roomMain16' 2" x 13' 3.8"Other
- KitchenMain11' 3" x 8' 6.3"Other
- BedroomMain9' 3.8" x 8' 7.1"Other
- Primary bedroomMain8' 11" x 12' 9.4"Other
- Dining roomMain9' 3" x 9' 6.1"Other
- BedroomMain8' 7.1" x 10' 7.8"Other
- BathroomMain5' 1.8" x 7' 6.1"Other
- Solarium/SunroomMain8' 9.9" x 12' 6"Other
- Mud RoomMain3' 8" x 11' 10.7"Other
- Family roomLower24' 4.9" x 10' 7.1"Other
- BedroomLower10' 11.8" x 12' 6"Other
- Laundry roomLower11' 10.1" x 10' 11.1"Other
- BathroomLower11' 10.1" x 10' 11.1"Other
- Recreation RoomLower24' 4.9" x 10' 7.1"Other
Listing Agents
Request More Information
Request More Information
Location
162 Pratt Crescent, Gravenhurst, Ontario, P1P 1P5 Canada
Around this property
Information about the area within a 5-minute walk of this property.
Request Neighbourhood Information
Learn more about the neighbourhood and amenities around this home
Request NowPayment Calculator
- $
- %$
- %
- Principal and Interest 0
- Property Taxes 0
- Strata / Condo Fees 0

