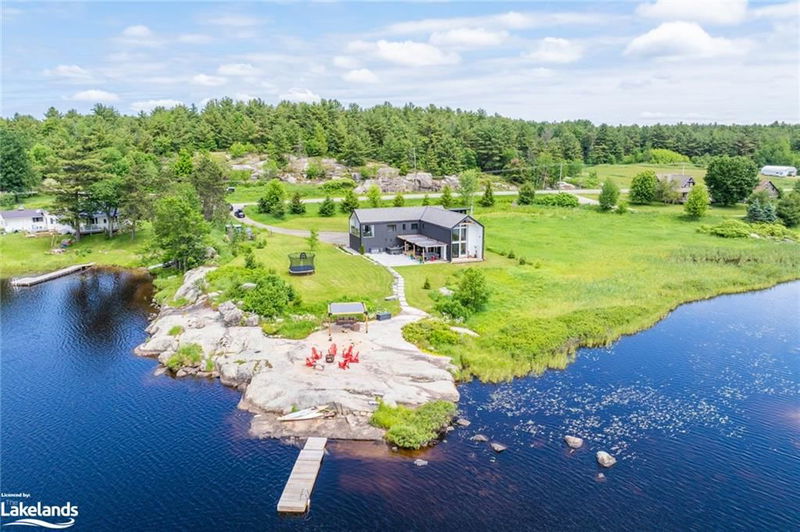Key Facts
- MLS® #: 40639486
- Property ID: SIRC2049725
- Property Type: Residential, Single Family Detached
- Living Space: 2,830 sq.ft.
- Lot Size: 2.25 ac
- Bedrooms: 5
- Bathrooms: 3
- Parking Spaces: 14
- Listed By:
- Chestnut Park Real Estate Ltd., Brokerage, Port Carling
Property Description
Introducing a stunning custom architectural modern barn-style home that effortlessly combines a warm contemporary feel with an open concept living space. This exceptional property boasts floor-to-ceiling windows, providing an abundance of natural light and seamless indoor-outdoor living. The main living area features a cozy wood-burning fireplace and built-in appliances, anchored by a large waterfall island with a sink, perfect for both daily living and entertaining. Step outside onto the expansive decking that overlooks the serene water, ideal for great outdoor entertaining. The property includes a large stone patio and a natural rock fireplace right at the water’s edge, enhancing the overall ambiance. The level lot offers a spacious grass area for kids to play, ensuring enjoyment for the whole family. Upstairs, the open upper level provides a breathtaking sitting area with lake views, overlooking the main living area. The main floor laundry adds convenience, while the luxurious primary suite offers a private balcony with stunning water views and a lavish ensuite complete with a tub. Additionally, the property includes a two car garage, a charming bunkie with one bedroom, a three-piece bath, and a kitchenette, offering rental potential or a perfect guest retreat. This home is designed for those who appreciate modern elegance, natural beauty, and exceptional craftsmanship.
Rooms
- TypeLevelDimensionsFlooring
- KitchenMain16' 1.2" x 18' 2.1"Other
- BedroomMain11' 10.1" x 12' 11.1"Other
- Living roomMain17' 8.9" x 18' 2.1"Other
- Bathroom2nd floor7' 10.3" x 13' 8.1"Other
- BathroomMain6' 5.9" x 12' 9.9"Other
- Primary bedroom2nd floor20' 2.1" x 21' 5"Other
- Bedroom2nd floor9' 10.1" x 14' 6.8"Other
- Bedroom2nd floor10' 9.9" x 14' 6.8"Other
- BedroomMain8' 3.9" x 8' 3.9"Other
Listing Agents
Request More Information
Request More Information
Location
1594 Doe Lake Road, Gravenhurst, Ontario, P1P 1R3 Canada
Around this property
Information about the area within a 5-minute walk of this property.
Request Neighbourhood Information
Learn more about the neighbourhood and amenities around this home
Request NowPayment Calculator
- $
- %$
- %
- Principal and Interest 0
- Property Taxes 0
- Strata / Condo Fees 0

