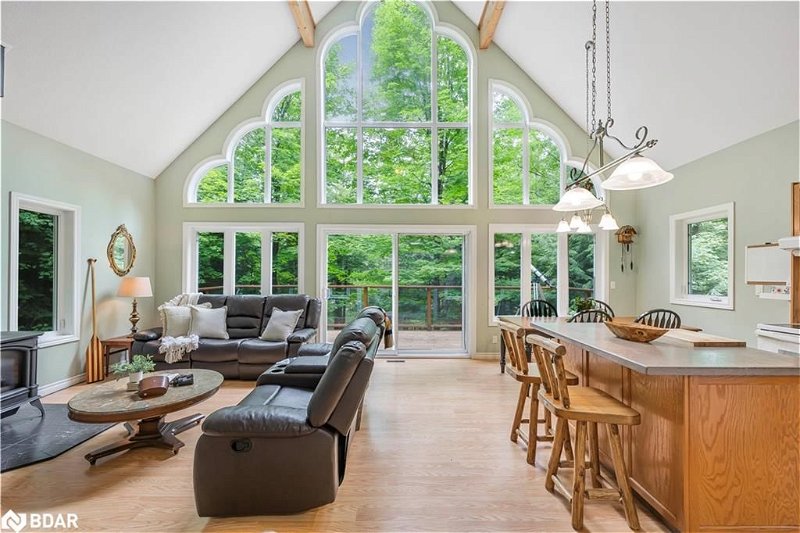Key Facts
- MLS® #: 40611457
- Property ID: SIRC1953486
- Property Type: Residential, House
- Living Space: 2,145 sq.ft.
- Lot Size: 23,863 sq.ft.
- Year Built: 2007
- Bedrooms: 2+1
- Bathrooms: 2+1
- Parking Spaces: 8
- Listed By:
- Real Broker Ontario Ltd., Brokerage
Property Description
Discover your dream getaway with this charming chalet-style cottage. This unique property offers the perfect blend of rustic charm and modern comfort, providing an idyllic retreat for nature lovers and adventure enthusiasts alike. Enjoy stunning views and direct access to the river, perfect for boating, fishing, kayaking and swimming. The open-concept living area features a warm and inviting atmosphere with a propane fireplace, perfect for cozy evenings with family and friends. Surrounded by towering pines and lush forest, this home offers unparalleled privacy for those looking to unwind and reconnect with the great outdoors. Access: You're within 2 hours of Toronto, on a fully serviced municipal road 10 minutes from Hwy 11 and the Muskoka Airport, 15 minutes into Bracebridge - the town that is the heart of Muskoka. Comfort: The 2000 sq. ft home (built in 2007) was designed to appreciate its natural setting. One of the cottage’s most striking features is its 20 ft high panoramic windows that provides stunning views of the river below. The cottage boasts beds and bathrooms on every level, ensuring ample space and privacy for your family and friends. The basement features high ceilings with a large rec room, sauna and screened-in porch. Additional comforts on the main level include an open concept kitchen, large dining area and generous living room. The home includes a large deck that extends the 25 ft width of the house, which is accessed from the open-concept main floor. The property also includes a detached 1.5 car garage/workshop with in-floor heating, and a 144 sq ft dock. This turn-key 4-season property is being sold fully furnished and is serviced by high powered Starlink internet - truly a rare find.
Rooms
- TypeLevelDimensionsFlooring
- Kitchen With Eating AreaMain8' 11.8" x 17' 5.8"Other
- BathroomMain7' 4.9" x 8' 3.9"Other
- Primary bedroomMain10' 5.9" x 13' 6.9"Other
- Living roomMain13' 5.8" x 16' 6"Other
- Loft2nd floor18' 2.1" x 17' 3.8"Other
- Bedroom2nd floor8' 3.9" x 13' 5.8"Other
- Bathroom2nd floor4' 5.1" x 6' 5.1"Other
- BedroomLower7' 8.1" x 11' 10.1"Other
- Laundry roomLower8' 11.8" x 12' 4"Other
- Solarium/SunroomLower15' 7" x 23' 3.9"Other
- BathroomLower6' 4.7" x 8' 2"Other
- Recreation RoomLower8' 6.3" x 25' 11.8"Other
Listing Agents
Request More Information
Request More Information
Location
1134 River Haven Road, Bracebridge, Ontario, P1L 1X1 Canada
Around this property
Information about the area within a 5-minute walk of this property.
Request Neighbourhood Information
Learn more about the neighbourhood and amenities around this home
Request NowPayment Calculator
- $
- %$
- %
- Principal and Interest 0
- Property Taxes 0
- Strata / Condo Fees 0
Apply for Mortgage Pre-Approval in 10 Minutes
Get Qualified in Minutes - Apply for your mortgage in minutes through our online application. Powered by Pinch. The process is simple, fast and secure.
Apply Now
