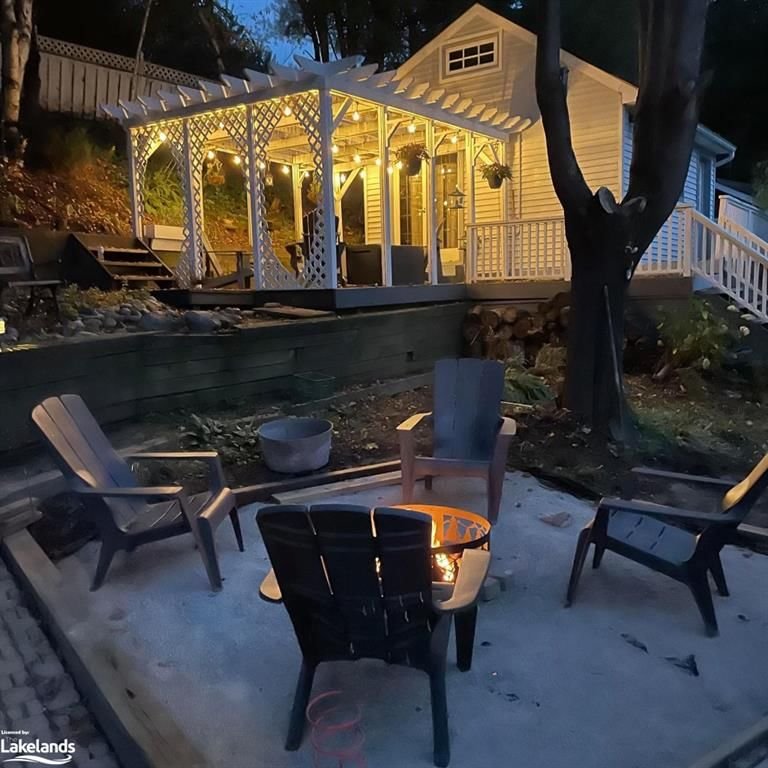Key Facts
- MLS® #: 40605330
- Property ID: SIRC1938257
- Property Type: Residential, House
- Living Space: 3,467 sq.ft.
- Year Built: 1990
- Bedrooms: 3+1
- Bathrooms: 3
- Parking Spaces: 8
- Listed By:
- Sutton Group Incentive Realty Inc., Brokerage, Port Carling
Property Description
This unique, custom built home is located in one of the most desirable neighbourhoods in Bracebridge! Custom woodwork and built in cabinetry are featured throughout this timeless family home just steps from Kerr Park, trails, tennis courts, Muskoka River and dog park. The great room boasts a natural gas fireplace and open concept entry to the kitchen/dining room with doors that open to your own private backyard retreat. The generous room sizes accompanied by vaulted wooden ceilings and natural light create an incredible sense of comfort and relaxing atmosphere as though you have come home to the cottage in town. Convenient main floor laundry adjacent to walk in pantry/storage/hobby closet that you can make your own, the possibilities are endless. The lower level boasts a dinette kitchen/bedroom/living room perfect for additional guest space or in-law suite. The property itself offers a stunning backyard oasis with beautiful landscaping, fire pit area and gazebo. Beautiful shade trees allow for a mix of sun and shade as you waste your weekends away with a good book or with friends.The guest house offers overflow guest sleeping space or spacious studio with a large deck and pergola.The upper level of the house has a balcony that is accessed off of the second bedroom and there are large decks that wrap around the back and side yards on the ground level. The proximity to downtown, Hwy 118 East to Port Carling, Hwy 118 West to Hwy 11 and 2 minutes to downtown make it ideal for commuters and busy families. Kirby's Beach is nearby and maintained by the Town of Bracebridge. Upgrades include A/C 2021, eavestrough 2022, nest thermostat 2121, second floor bathroom renovation 2022, paint, landscaping, sewage pump 2021, drainage tiles, refrigerator, third full bathroom in the basement with a kitchenette, insulation, drywall, paint, door frames and doors 2023/2024.
Rooms
- TypeLevelDimensionsFlooring
- Bedroom2nd floor32' 9.7" x 43' 7.6"Other
- Primary bedroom2nd floor49' 2.5" x 56' 5.1"Other
- Bedroom2nd floor55' 9.2" x 36' 10.7"Other
- Great RoomMain51' 10" x 53' 9.6"Other
- BedroomBasement55' 9.2" x 57' 4.9"Other
- UtilityBasement26' 2.9" x 39' 4.4"Other
- Family roomBasement26' 2.9" x 32' 9.7"Other
- PantryMain16' 4.8" x 55' 9.2"Other
- Kitchen With Eating AreaMain70' 10.3" x 36' 10.9"Other
- BathroomMain9' 6.1" x 12' 11.9"Other
- Bathroom2nd floor8' 2" x 8' 6.3"Other
- DinetteBasement8' 5.1" x 16' 8"Other
- BathroomBasement7' 6.1" x 6' 11.8"Other
- Laundry roomMain8' 5.9" x 8' 6.3"Other
Listing Agents
Request More Information
Request More Information
Location
57 Beaumont Drive, Bracebridge, Ontario, P1L 1X2 Canada
Around this property
Information about the area within a 5-minute walk of this property.
Request Neighbourhood Information
Learn more about the neighbourhood and amenities around this home
Request NowPayment Calculator
- $
- %$
- %
- Principal and Interest 0
- Property Taxes 0
- Strata / Condo Fees 0
Apply for Mortgage Pre-Approval in 10 Minutes
Get Qualified in Minutes - Apply for your mortgage in minutes through our online application. Powered by Pinch. The process is simple, fast and secure.
Apply Now
