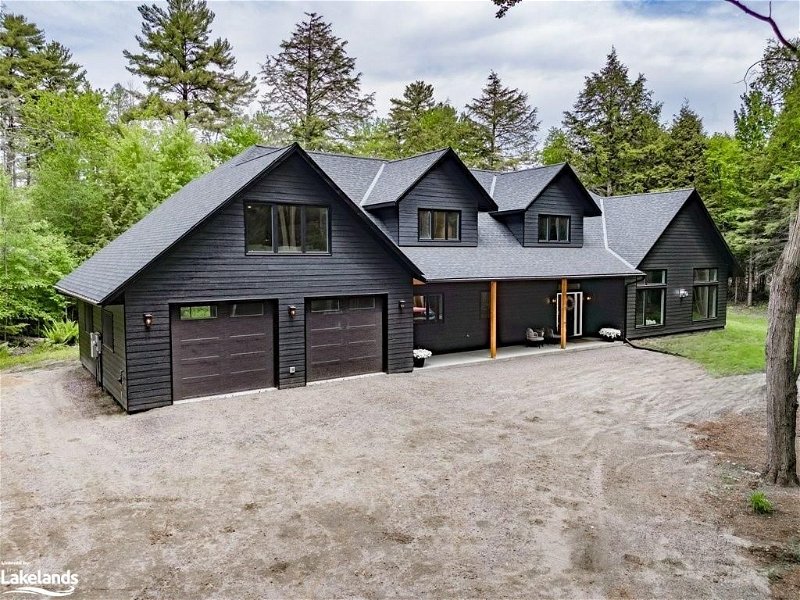Key Facts
- MLS® #: 40599862
- Property ID: SIRC1915703
- Property Type: Residential, House
- Living Space: 4,174 sq.ft.
- Lot Size: 4.94 ac
- Year Built: 2023
- Bedrooms: 4
- Bathrooms: 3+1
- Parking Spaces: 10
- Listed By:
- Chestnut Park Real Estate Ltd., Brokerage, Port Carling
Property Description
Welcome to your dream home-a stunning new build nestled in a tranquil, forested setting offering serene living with modern luxuries & unmatched convenience. This exquisite property offers an impressive 4,175 sq ft of space, beautifully designed with modern aesthetics & practicality in mind, perfect for both relaxation & entertaining. As you step into the spacious foyer, you're greeted by soaring 10' ceilings on both floors, featuring a striking 18' vaulted ceiling in the combined living & dining areas. The gorgeous gas f/p adds warmth & elegance, perfectly complemented by panoramic walls of windows that showcase the surrounding greenery & fill the space with natural light. The heart of this home is the kitchen, featuring a large inviting Dekton island & high-end finishes. Adjacent to the kitchen is a dining area with a walkout to an expansive covered deck, ideal for entertaining or relaxing moments in nature along with the quintessential granite fire pit. Boasting 4 generously sized bdrms & 4 baths, each designed with sleek, contemporary finishes. The main floor radiant heat flooring creates a cozy atmosphere during cooler months, while the second floor features a propane furnace & central AC for comfort year-round. Outdoor enthusiasts will appreciate the home's location; less than 2 km from Bowyer's Beach & a short walk to dine at the Patterson Kaye Lodge on Lake Muskoka. Boating enthusiasts can easily access the nearby marina, making excursions on the Big Three lakes a breeze. Additionally, the property with its gentle topography features its own walking trails for private exploration or perhaps a future pool yard. Practical features include an oversized 860 sqft heated garage with drainage, ample parking space, & accommodation for large RVs. This exceptional home offers both the privacy of a rural oasis & the convenience of city proximity (Bracebridge) —truly the best of both worlds! Embrace the opportunity to make this home your new haven of luxury & nature.
Rooms
- TypeLevelDimensionsFlooring
- FoyerMain9' 8.1" x 12' 11.9"Other
- Living roomMain26' 8" x 29' 5.9"Other
- KitchenMain12' 2.8" x 14' 11"Other
- Dining roomMain12' 4.8" x 29' 8.1"Other
- Primary bedroomMain13' 8.1" x 13' 8.1"Other
- BathroomMain4' 11" x 5' 1.8"Other
- DenMain8' 6.3" x 12' 9.9"Other
- BathroomMain9' 10.1" x 10' 9.9"Other
- Laundry roomMain5' 10" x 8' 2"Other
- UtilityMain4' 5.1" x 9' 10.1"Other
- Family room2nd floor16' 9.1" x 29' 3.1"Other
- Bedroom2nd floor13' 6.9" x 13' 8.1"Other
- Bedroom2nd floor12' 7.9" x 19' 7.8"Other
- Bedroom2nd floor9' 8.1" x 14' 11"Other
- Bathroom2nd floor6' 11.8" x 8' 5.1"Other
- Home office2nd floor8' 5.1" x 12' 9.9"Other
- Attic3rd floor6' 8.3" x 21' 5.8"Other
- Bathroom2nd floor6' 3.1" x 8' 5.1"Other
Listing Agents
Request More Information
Request More Information
Location
1491 Golden Beach Road, Bracebridge, Ontario, P1L 0N3 Canada
Around this property
Information about the area within a 5-minute walk of this property.
Request Neighbourhood Information
Learn more about the neighbourhood and amenities around this home
Request NowPayment Calculator
- $
- %$
- %
- Principal and Interest 0
- Property Taxes 0
- Strata / Condo Fees 0
Apply for Mortgage Pre-Approval in 10 Minutes
Get Qualified in Minutes - Apply for your mortgage in minutes through our online application. Powered by Pinch. The process is simple, fast and secure.
Apply Now
