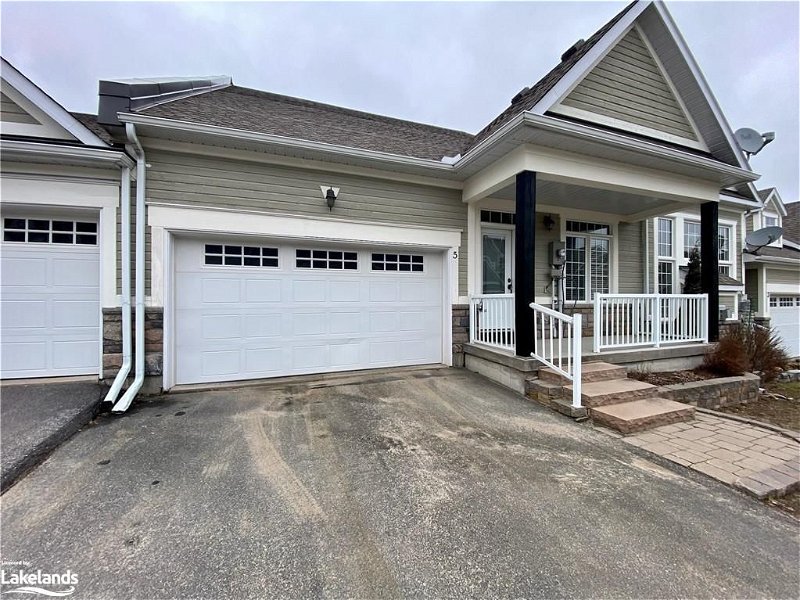Key Facts
- MLS® #: 40550791
- Property ID: SIRC1910281
- Property Type: Residential, Townhouse
- Living Space: 2,603 sq.ft.
- Bedrooms: 2+1
- Bathrooms: 3
- Parking Spaces: 4
- Listed By:
- Sutton Group Incentive Realty Inc., Brokerage, Port Carling
Property Description
WELCOME HOME. This Muskoka Waterways bungalow freehold townhome has a common element package that takes away all your worries so you can enjoy your life. Common elements include snow removal to the front porch, grass and weed maintenance, private garbage collection, visitor parking and the open common area at the Muskoka River waterfront. The location of this unit is on a lightly travelled dead-end street only a few doors away from neighbouring Annie Williams Beach and Dog Park. Downtown Bracebridge is just a short walk to several restaurants, pubs, shopping, a library and a movie theatre. Just a short drive, you will find several more restaurants, golf courses and the Renne M. Caisse Memorial Theatre. This spacious home with a covered porch and large deck offers almost 1,500 square feet of open-concept living space plus a finished basement that you can furnish your way, depending on your family's needs. The kitchen and counter seating are open to the great room that boasts floor-to-ceiling windows up to the top of the vaulted ceilings and includes custom window shades for privacy. The primary bedroom offers a generous walk-in closet, an ensuite with a luxurious corner soaker tub, and a large walk-in glass door shower with a built-in marble bench. You are feeling pampered in your own home at 5 Stormont Court. The spare bedroom offers a walk-through to the main floor bathroom, generous closet space, and a double-door entry use as a bedroom or separate living space. The driveway and garage each park two smaller cars for four parking spots, and extra visitor parking is available a short walk away. Book your tour today and start enjoying life your way!
Rooms
- TypeLevelDimensionsFlooring
- Living / Dining RoomMain20' 8" x 19' 3.8"Other
- KitchenMain11' 1.8" x 19' 3.8"Other
- Primary bedroomMain14' 2" x 11' 6.1"Other
- BedroomMain12' 4" x 10' 7.8"Other
- FoyerMain22' 11.9" x 4' 8.1"Other
- Laundry roomMain4' 11.8" x 8' 8.5"Other
- BathroomBasement4' 11.8" x 7' 8.9"Other
- UtilityBasement15' 3.8" x 13' 3.8"Other
- StorageBasement17' 3" x 14' 2.8"Other
- Recreation RoomBasement14' 11.9" x 21' 7"Other
- BedroomBasement14' 6.8" x 14' 2"Other
- BathroomMain4' 11.8" x 7' 8.9"Other
Listing Agents
Request More Information
Request More Information
Location
5 Stormont Court, Bracebridge, Ontario, P1L 0B7 Canada
Around this property
Information about the area within a 5-minute walk of this property.
Request Neighbourhood Information
Learn more about the neighbourhood and amenities around this home
Request NowPayment Calculator
- $
- %$
- %
- Principal and Interest 0
- Property Taxes 0
- Strata / Condo Fees 0
Apply for Mortgage Pre-Approval in 10 Minutes
Get Qualified in Minutes - Apply for your mortgage in minutes through our online application. Powered by Pinch. The process is simple, fast and secure.
Apply Now
