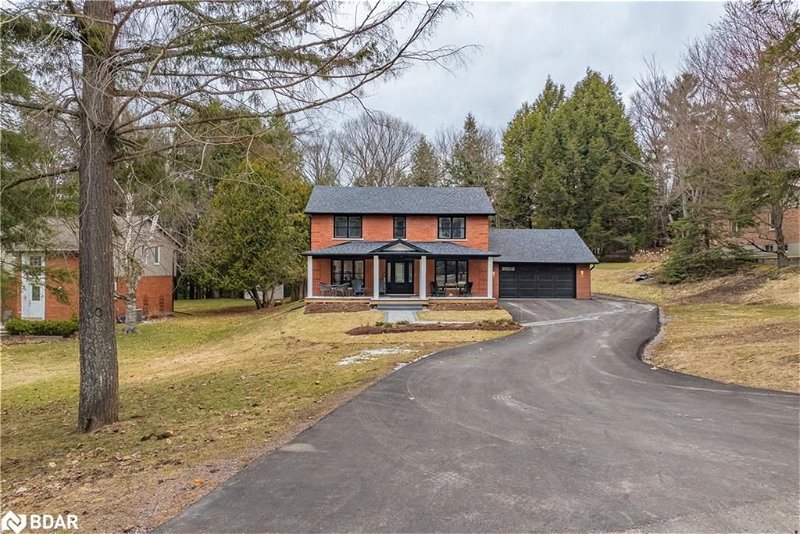Key Facts
- MLS® #: 40590855
- Property ID: SIRC1888554
- Property Type: Residential, House
- Living Space: 3,468 sq.ft.
- Bedrooms: 3+1
- Bathrooms: 3+1
- Parking Spaces: 7
- Listed By:
- Royal LePage First Contact Realty Brokerage
Property Description
There’s nothing to do here but move in and enjoy, this quality executive home is Better than new where Modern finishes meets traditional craftsmanship. This beautiful family home has been fully renovated top to bottom to the highest standards with the finest material. The exterior of the house has brand new windows, doors, and roof. There are numerous recently created exterior eating and lounging areas as well as a hot tub where you can enjoy time with friends and family. This home sits on one of the largest lots in the neighbourhood measuring 108 ft frontage by approximately 334 ft deep. The private ravine lot is surrounded by a Golf course. As you enter the house you will be awed by the finishes which includes custom doors, trim, and the incredible 14-foot chefs island which with double banked cabinetry allowing for maximum storage. The kitchen has all new appliances which include an Induction cook top stove and oved and genius microwave with app technology. The second-floor primary has a 5 piece luxury bathroom with premium fixtures and finishes and a walk-in closet. The second floor also enjoys 2 secondary bedrooms and a second premium 5-piece bathroom. The fully finished basement includes a rec room, Den and a large main bedroom with a walk-in closet and a brand new 4-piece bathroom ideal for extended family and guests. The house has a newly upgraded HVAC system including ductwork, hot water tank (owned) AC unit and smart thermostat. The modern gas fireplace adds ambience to the main floor family room.This home is walking distance to downtown Bracebridge where you can go enjoy fine dining or many of the ongoing activities. The property is very close to Muskoka’s only private school " Rosseau lake College” and is in the catchment area for bussing. Don’t miss out on the opportunity to purchase this lovely home
Rooms
- TypeLevelDimensionsFlooring
- KitchenMain14' 8.9" x 16' 6"Other
- Dining roomMain10' 2.8" x 20' 4"Other
- Living roomMain18' 1.4" x 13' 10.8"Other
- Family roomMain12' 7.9" x 27' 9.8"Other
- BathroomMain5' 4.1" x 5' 10.2"Other
- Primary bedroom2nd floor15' 3" x 16' 4.8"Other
- Bedroom2nd floor10' 5.9" x 12' 11.1"Other
- Bathroom2nd floor11' 8.9" x 7' 10"Other
- Bedroom2nd floor10' 7.9" x 9' 6.1"Other
- Recreation RoomBasement19' 10.1" x 23' 11"Other
- DenBasement15' 3.8" x 11' 10.9"Other
- BedroomBasement16' 2" x 11' 8.9"Other
- BathroomBasement12' 4.8" x 8' 6.3"Other
- UtilityBasement12' 4.8" x 14' 8.9"Other
Listing Agents
Request More Information
Request More Information
Location
30 Golf Course Road, Bracebridge, Ontario, P1L 1M6 Canada
Around this property
Information about the area within a 5-minute walk of this property.
Request Neighbourhood Information
Learn more about the neighbourhood and amenities around this home
Request NowPayment Calculator
- $
- %$
- %
- Principal and Interest 0
- Property Taxes 0
- Strata / Condo Fees 0
Apply for Mortgage Pre-Approval in 10 Minutes
Get Qualified in Minutes - Apply for your mortgage in minutes through our online application. Powered by Pinch. The process is simple, fast and secure.
Apply Now
