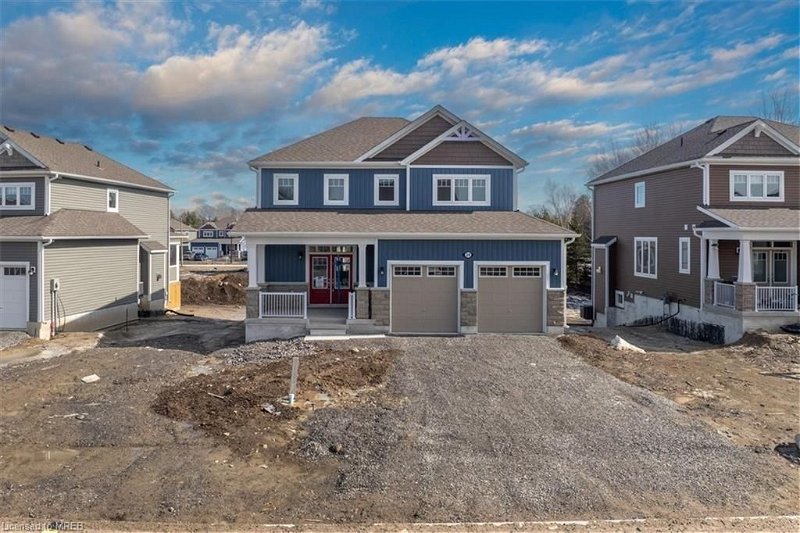Key Facts
- MLS® #: 40593270
- Property ID: SIRC1888382
- Property Type: Residential, House
- Living Space: 2,208 sq.ft.
- Year Built: 2023
- Bedrooms: 4
- Bathrooms: 2+1
- Parking Spaces: 6
- Listed By:
- HOMELIFE G1 REALTY INC
Property Description
Welcome to this exceptional "Brand new Never lived home" in the prestigious White Pines community of Bracebridge,Muskoka!.Discover the "Willow" model by Mattamy Homes,situated on one of the community's deepest lots.This residence is conveniently located within walking distance to the Sportsplex, High School,and just minutes to Downtown.The welcoming covered porch leads into a spacious foyer complemented by a convenient powder room and coat closet.This beautifully designed two-story home boasts an open-concept main floor with 9'smooth ceilings on main floor,expansive windows, lots of natural light and spacious living areas. The kitchen features an oversized island, Backsplash,Latest stainless steel appliances including executive gas stove,water line for side by side fridge.A functional mudroom connects the kitchen with the 2 car garage. The 2nd level features a luxurious primary suite w/ walk-in closet,ensuite bath w/glass shower.upgraded ceramic tiles & upgraded gas line.Look out Basement !! spacious laundry with 4 bedrooms w/potential to use bedroom for office space .Oak stairs,municipal services, natural gas,200 amp service, Upgraded Light Fixtures, full Tarion Warranty on the home. Located just steps away from a future park ! Sodding and driveway Paving to be compleed by builder in Spring 2024. Property Tax not assessed yet. Check out the Look out Basement with huge windows !
Rooms
- TypeLevelDimensionsFlooring
- Great RoomMain14' 8.9" x 14' 6"Other
- KitchenMain13' 10.1" x 17' 3.8"Other
- Dining roomMain12' 9.9" x 13' 8.9"Other
- Primary bedroom2nd floor14' 11" x 14' 11"Other
- Bedroom2nd floor11' 8.1" x 9' 3.8"Other
- Bedroom2nd floor10' 7.8" x 12' 7.1"Other
- Bedroom2nd floor11' 3.8" x 12' 4"Other
- Laundry room2nd floor9' 10.5" x 6' 2"Other
- Mud RoomMain6' 11.8" x 5' 1.8"Other
Listing Agents
Request More Information
Request More Information
Location
24 Chambery Street, Bracebridge, Ontario, P1L 0N4 Canada
Around this property
Information about the area within a 5-minute walk of this property.
Request Neighbourhood Information
Learn more about the neighbourhood and amenities around this home
Request NowPayment Calculator
- $
- %$
- %
- Principal and Interest 0
- Property Taxes 0
- Strata / Condo Fees 0
Apply for Mortgage Pre-Approval in 10 Minutes
Get Qualified in Minutes - Apply for your mortgage in minutes through our online application. Powered by Pinch. The process is simple, fast and secure.
Apply Now
